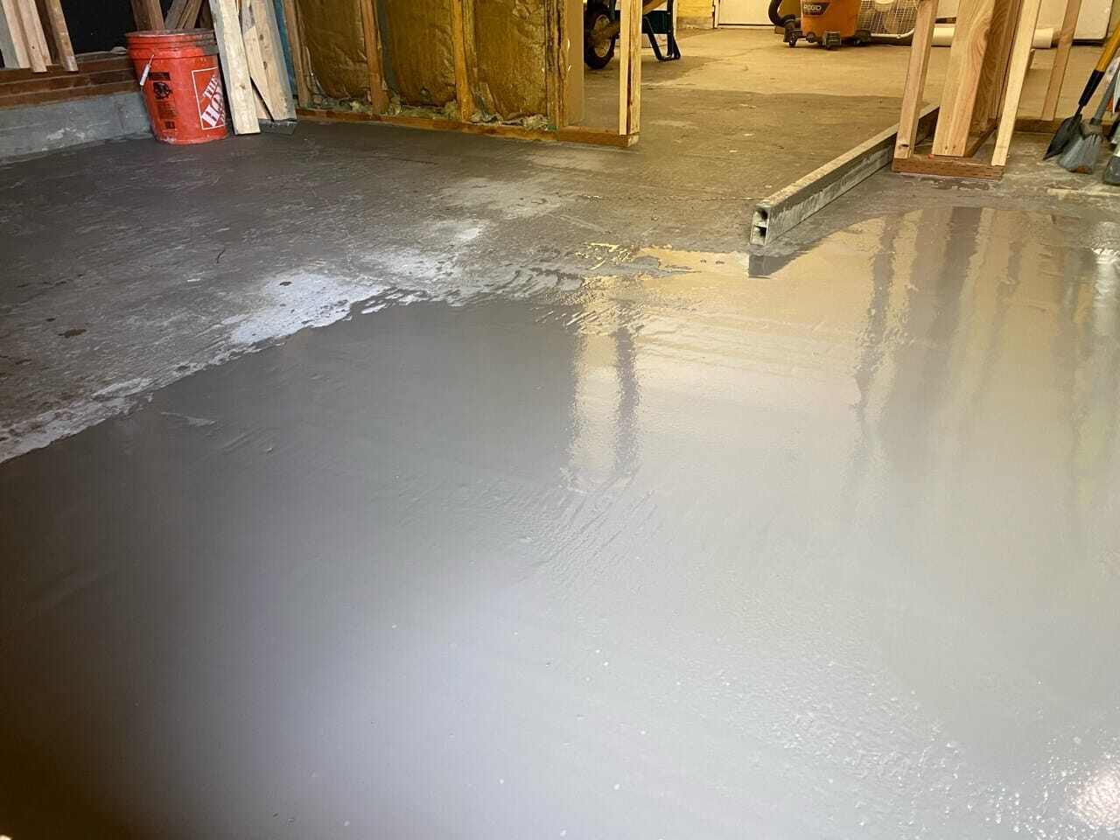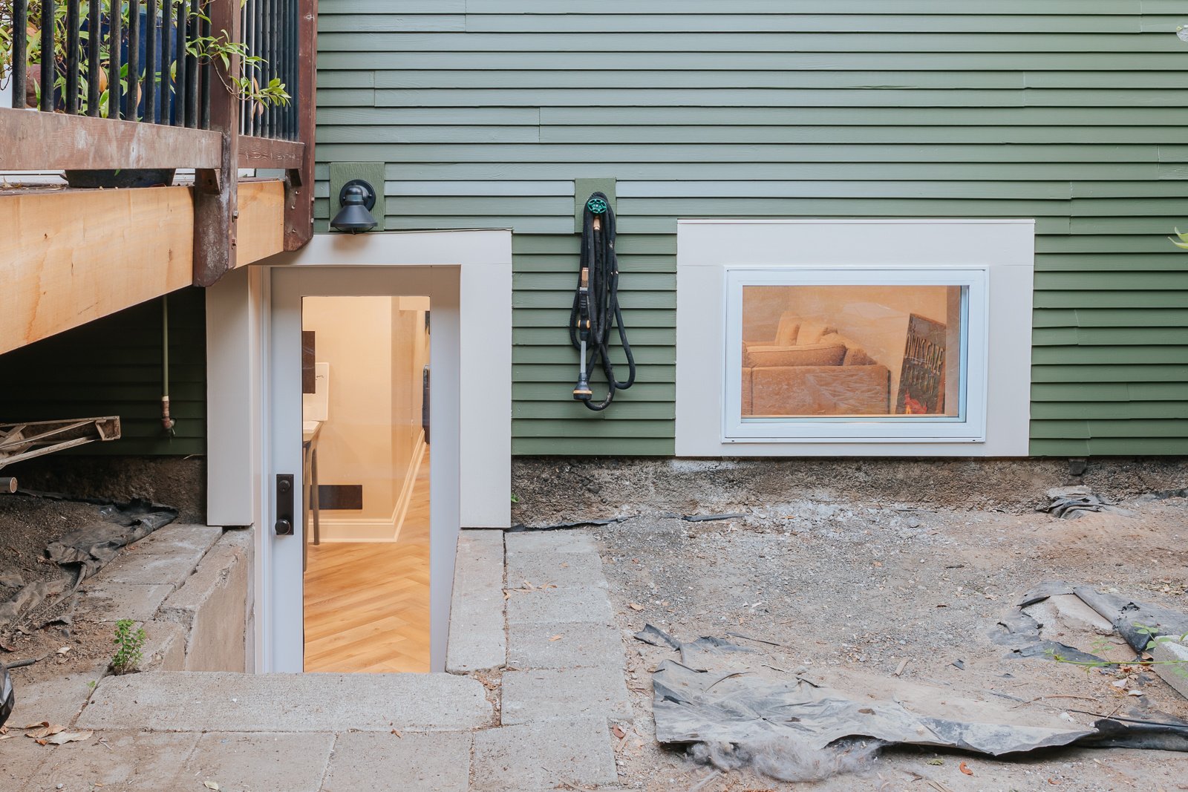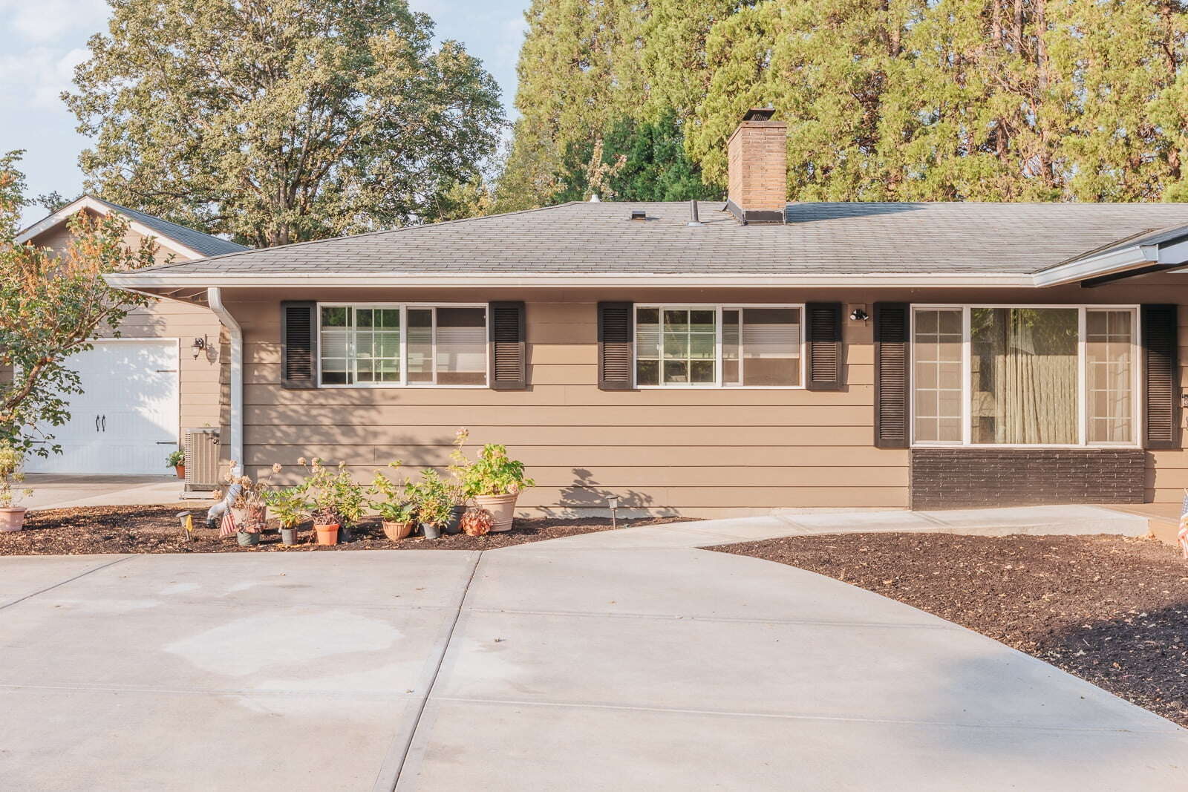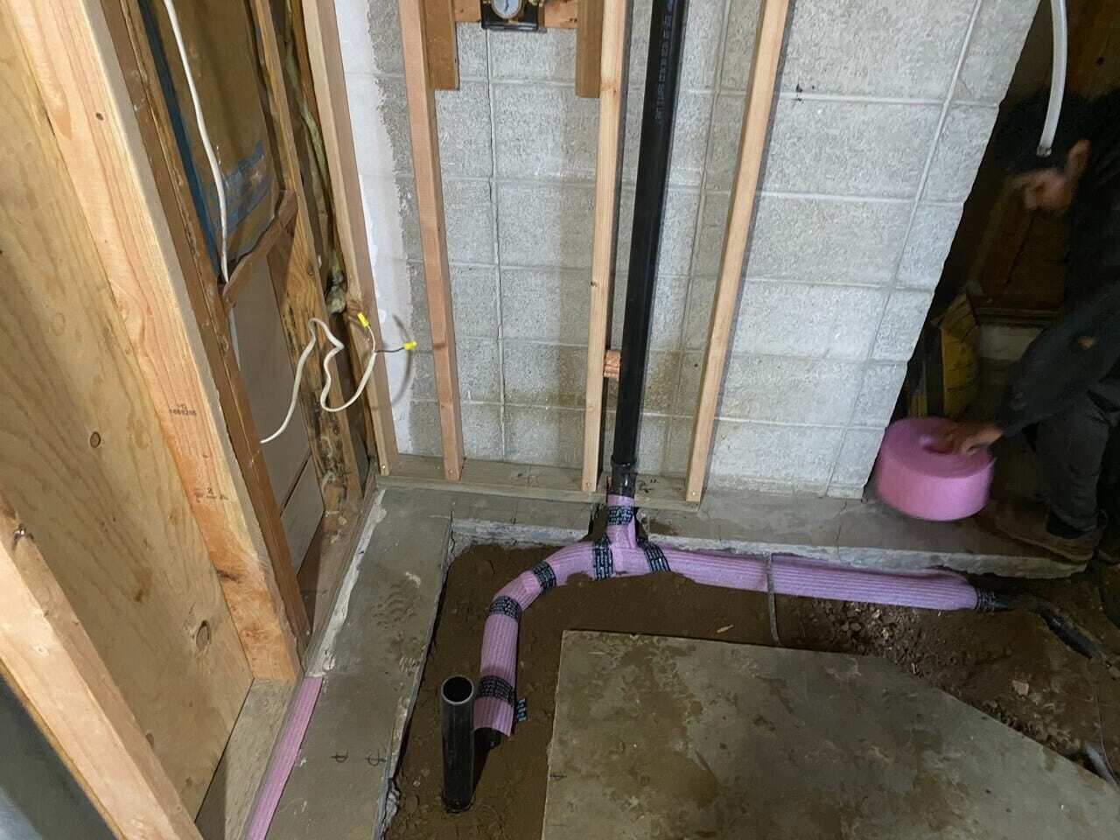Converting a garage into living space has become one of the most popular home remodeling trends among Portland homeowners. This cost-effective approach addresses the growing need for additional square footage without the complexity and expense of building a traditional home addition.
At Lamont Bros. Design & Construction, we help Portland homeowners transform their garages into functional living spaces every year. Whether you need extra bedrooms for a growing family, a home office, or rental income potential, garage conversions offer a smart solution that typically costs 20-30% less than new construction.
In this complete guide, you'll learn:
- How much garage conversions cost (with real Portland examples)
- Step-by-step conversion process and requirements
- Permit and legal considerations for your area
- Design strategies to maximize your investment
Do You Need Permission to Convert Garage to Living Space?
Yes, you typically need permits to convert a garage to living space in most US cities, including Portland. The specific requirements depend on your local building codes and the scope of your conversion.
Common permit requirements include:
- Building permits for structural changes
- Electrical permits for new wiring and outlets
- Plumbing permits if adding bathroom facilities
- HVAC permits for heating and cooling systems
In Portland, you'll need to work with the City of Portland's Planning and Development Bureau for specific requirements. Most conversions require ensuring the space meets residential building codes for ceiling height, egress windows, and safety systems.
Important: Converting to legal living space (especially for rental use) requires meeting all residential codes. Some homeowners choose "hobby room" conversions with fewer requirements, but these can't be used as bedrooms or rental units.
How Can You Tell If Your Garage Is Suitable for Conversion?
Not all garages are good candidates for conversion. Here's a checklist to assess your garage's conversion potential:
Structural Assessment Checklist
- Foundation condition: Check for cracks, settling, or water damage
- Ceiling height: Minimum 7.5 feet required for legal living space
- Floor level: Most garage floors sit 2-8 inches below house level
- Electrical capacity: Existing panel may need upgrades for living space loads
- Insulation: Garages typically lack proper insulation for year-round comfort
- Windows/natural light: Required for bedrooms and improves livability
Red Flags That Increase Costs
- Severely sloped or cracked concrete floors
- Electrical panels over 20 years old
- Signs of water intrusion or poor drainage
- Structural issues with walls or roof
- Garages attached to load-bearing walls
Professional recommendation: Have a contractor or structural engineer assess your garage before committing to conversion plans.
How Much Does a Garage Conversion Cost?
Garage conversion costs in Portland typically range from $70,000 to $140,000+, depending on the scope and finishes. Here's a detailed breakdown:
Basic Single-Car Garage Conversion: $70,000-$80,000
- Retains existing garage door
- Basic insulation and drywall
- Simple electrical upgrades
- Minimal plumbing changes
- Standard flooring and finishes
Full Double-Car Garage Conversion: $100,000-$140,000+
- Complete structural modifications
- New windows where garage door was located
- Full HVAC integration
- Bathroom addition
- High-end finishes and flooring
Cost Breakdown by Component
- Foundation/flooring work: $8,000-$15,000
- Electrical upgrades: $3,000-$8,000
- Insulation and drywall: $5,000-$10,000
- Windows and doors: $4,000-$12,000
- HVAC installation: $6,000-$15,000
- Plumbing (if adding bathroom): $8,000-$20,000
- Flooring: $3,000-$8,000
- Permits and inspections: $2,000-$5,000
Real example: Our recent 450 square foot double-car garage conversion cost $140,000 ($311 per square foot), significantly less than the $350+ per square foot for new home additions.
Cheapest Way to Convert Garage to Living Space
Want to minimize costs? Here are proven strategies to reduce your garage conversion expenses:
Budget-Friendly Approaches
- Keep the garage door: Saves $3,000-$8,000 in structural modifications
- Minimal plumbing: Avoid bathroom additions to save $15,000-$25,000
- DIY-friendly tasks: Handle painting, basic flooring, and cosmetic work yourself
- Standard finishes: Choose mid-grade materials over premium options
- Phased approach: Complete work in stages as budget allows
What NOT to Skip (Safety First)
- Professional electrical work
- Proper insulation and vapor barriers
- Building permits and inspections
- HVAC for climate control
- Egress requirements for safety
Why Should You Convert Your Garage into Living Space?
Growing Family Needs
As families expand, garages offer immediate additional space without moving. Convert your garage into bedrooms, playrooms, or teen hangout areas while staying in your preferred neighborhood.
Rental Income Potential
Accessory Dwelling Units (ADUs) can generate $1,200-$2,500+ monthly rental income in Portland's competitive market. This income can help offset conversion costs within 3-5 years.
Home Office or Studio Space
Remote work has increased demand for dedicated office spaces. A converted garage provides:
- Separation from household distractions
- Professional meeting space
- Storage for work equipment
- Potential tax benefits for business use
Hobby and Entertainment Areas
Transform your garage into specialized spaces like:
- Home gyms and fitness studios
- Art studios and workshops
- Music rooms and practice spaces
- Game rooms and entertainment areas
Addressing Space Constraints
In Portland's urban areas where lot sizes limit expansion options, garage conversions maximize existing footprint without sacrificing yard space.
How to Design Your Garage Conversion
Transforming a garage into a functional living space involves more than just redecorating; it requires thoughtful design and planning. This process ensures that the new space fulfills your specific needs and complies with safety standards and building codes. Below, you’ll find some key considerations and best practices in designing a garage conversion.
1. Assessing the Garage Foundation
Floor level is often the biggest challenge in garage conversions. Most garage floors sit lower than house floors and slope toward the door for drainage.
Solutions for floor issues:
- Sleeper joist system: Frame a new floor above existing concrete
- Self-leveling compound: For minor slope corrections
- Complete slab replacement: For severely damaged floors
The goal is creating a level floor that matches your home's interior level, eliminating step-downs between spaces.

2. Planning Your New Living Space Layout
Your intended use drives all other decisions. Consider these popular conversion types:
Single-purpose spaces (simpler/cheaper):
- Home gym or workout room
- Art studio or workshop
- Home theater or game room
Multi-purpose living spaces (more complex):
- Guest bedroom with bathroom
- Rental unit (ADU)
- Family room with kitchenette
Key planning questions:
- How many people will use the space regularly?
- Do you need plumbing for a bathroom or kitchenette?
- Will this be climate-controlled year-round?
- Do you need separate entrance access?

3. Planning for Natural Light and Emergency Egress
Garages typically lack windows, making natural light a priority. Strategic window placement transforms dark storage space into inviting living areas.
Best window locations:
- Where garage doors currently exist
- Side walls (if setback requirements allow)
- Skylights for additional overhead lighting
Egress requirements for bedrooms:
- Windows must be 5.7 square feet minimum
- Sill height no more than 44 inches from floor
- Opening width and height minimums apply
French doors offer an excellent solution, providing egress compliance while creating indoor-outdoor flow.

4. Incorporating Electrical, Plumbing, and HVAC Updates
Electrical upgrades are typically required for living space conversion:
- GFCI outlets every 12 feet along walls
- Dedicated circuits for major appliances
- Proper lighting circuits with switches
- Smoke and carbon monoxide detectors
Plumbing considerations:
- Adding bathrooms requires cutting concrete for drain lines
- Water lines may need extension from main house
- Consider location relative to existing plumbing to minimize costs
HVAC integration options:
- Extend existing ductwork (if capacity allows)
- Install mini-split systems for independent control
- Add dedicated heating/cooling units

5. Deciding What to Do About Garage Doors
You have several options for handling existing garage doors:
Complete removal ($5,000-$12,000):
- Frame new wall structure
- Install windows or doors
- Match exterior siding and paint
- Creates seamless home appearance
Conversion to windows ($3,000-$8,000):
- Maintain opening size
- Install large picture windows
- Preserves natural light access
- Less structural modification required
Keep garage doors ($500-$2,000):
- Insulate existing doors
- Add interior framing and drywall
- Maintain flexibility for future use
- Most budget-friendly option
Before and After: Real Portland Garage Conversion
Project Overview
Location: Southeast Portland
Size: 450 square feet (2-car garage)
Timeline: 8 weeks
Total cost: $140,000
Before Challenges
- Concrete floor 6 inches below house level
- No insulation or climate control
- Single electrical outlet
- Large garage door opening facing street
After Transformation
- Level flooring matching main house
- Full bathroom with shower
- Kitchenette with mini-fridge and microwave
- Large windows replacing garage door
- Independent HVAC system
- Separate entrance for rental potential
Key Features Added
- Flooring: Luxury vinyl plank over sleeper joists
- Kitchen: Compact layout with full-size appliances
- Bathroom: Full bath with tiled shower
- Storage: Built-in closets and shelving
- Lighting: Recessed LED throughout
Result: Legal ADU generating $1,800/month rental income

Converting Garage to Living Space: Step-by-Step Process
Phase 1: Planning and Permits
- Initial assessment and design consultation
- Permit applications submitted to city
- Material ordering and contractor scheduling
- Utility marking for any underground work
Phase 2: Structural Work
- Demolition of unnecessary elements
- Foundation work and floor leveling
- Framing for new walls and openings
- Rough electrical and plumbing installation
Phase 3: Systems and Insulation
- HVAC installation and ductwork
- Insulation in walls and ceiling
- Drywall installation and finishing
- Electrical and plumbing rough inspections
Phase 4: Finishes
- Flooring installation
- Paint and interior finishes
- Fixture installation (lights, outlets, plumbing)
- Final inspections and occupancy approval
Garage Conversion vs. Home Addition: Which Is Better?
Garage Conversion Advantages
- Lower cost: 20-30% less than new construction
- Faster timeline: 6-10 weeks vs. 12-20 weeks
- Existing foundation: No excavation required
- Preserve yard space: Maintain outdoor areas
When to Choose Addition Instead
- Need more than 600 square feet of space
- Want to keep garage for parking/storage
- Have adequate lot space for expansion
- Seeking higher-end luxury finishes
ROI Comparison
Garage conversion ROI: 60-80% of investment recovered
Home addition ROI: 50-70% of investment recovered
Garage conversions often provide better returns due to lower initial investment
Ready to Convert Your Garage? Start Here
Converting your garage to living space is a worthwhile investment that can transform your home. Whether you're creating space for a growing family, generating rental income, or pursuing a hobby, proper planning ensures success.
Next steps:
- Assess your garage using our checklist above
- Determine your budget and financing options
- Research local contractors with garage conversion experience
- Schedule consultations to discuss your specific needs
At Lamont Bros. Design & Construction, we've helped dozens of Portland homeowners successfully convert their garages into beautiful, functional living spaces. Our team handles everything from initial design to final permits, ensuring your project meets all safety codes and quality standards.
Ready to explore your garage's potential?
Contact us today for a free consultation and project estimate.
We'll help you determine if garage conversion is right for your home and budget.
Frequently Asked Questions
Can I convert my garage myself?
While some tasks can be DIY-friendly (painting, basic flooring), most garage conversions require professional work for electrical, plumbing, and structural modifications. Permit requirements typically mandate licensed contractor involvement.
Will converting my garage hurt my home's resale value?
It depends on your market and execution. Professional conversions that create legal living space typically add value. However, losing garage parking can be negative in some neighborhoods. Consider your local market conditions.
How long does a garage conversion take?
Typical build timeline is 6-10 weeks for complete conversions, depending on complexity. Simple conversions may take 4-6 weeks, while ADU conversions with full bathrooms can take 10-12 weeks.
Do I need special insurance for a converted garage?
Contact your insurance provider about coverage changes. Converting to rental space (ADU) may require additional liability coverage or separate dwelling policies.
Can I convert a detached garage?
Yes, detached garages can often be easier to convert since they don't share walls with the main house. However, you may need to run utilities from the main house, which can increase costs.



