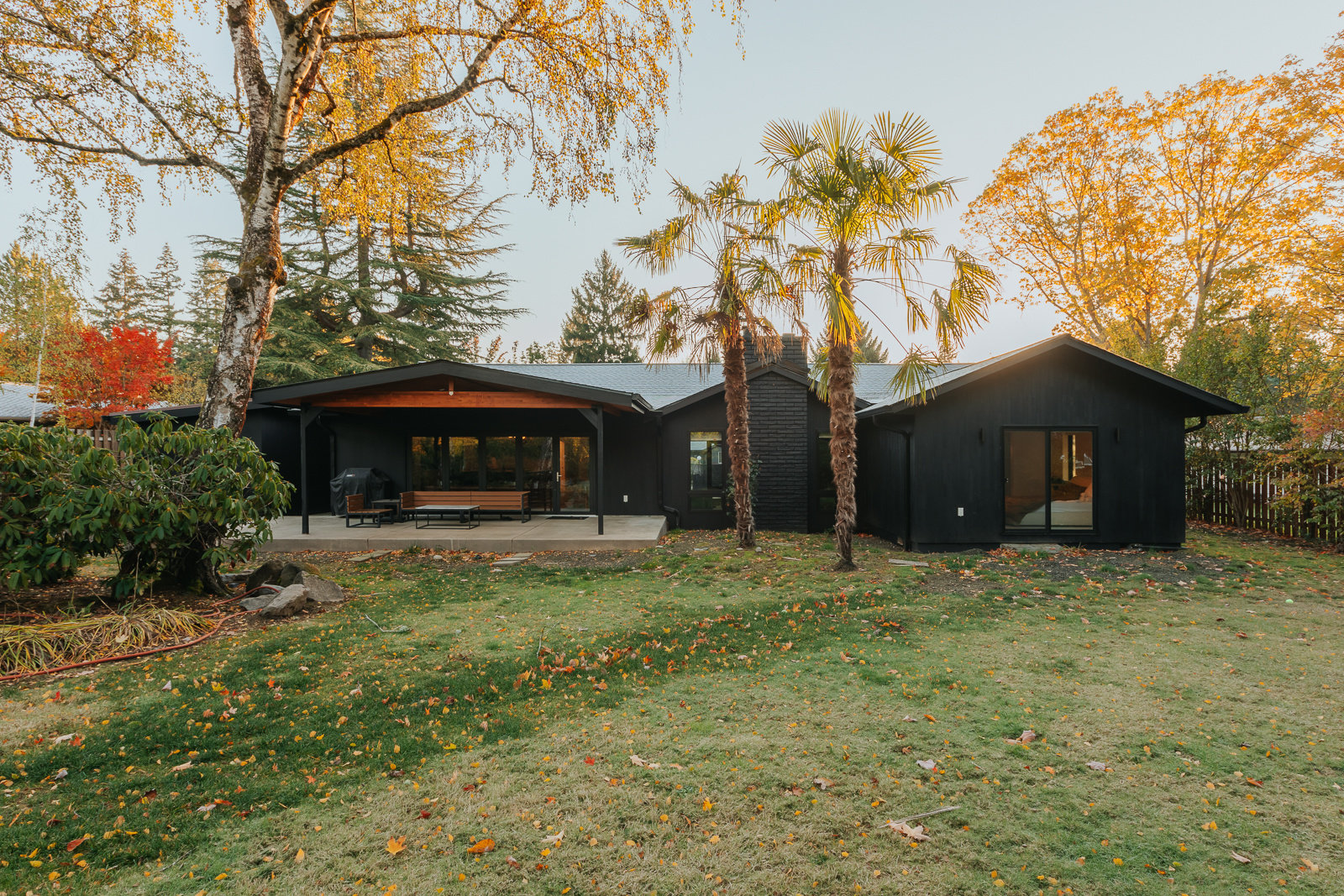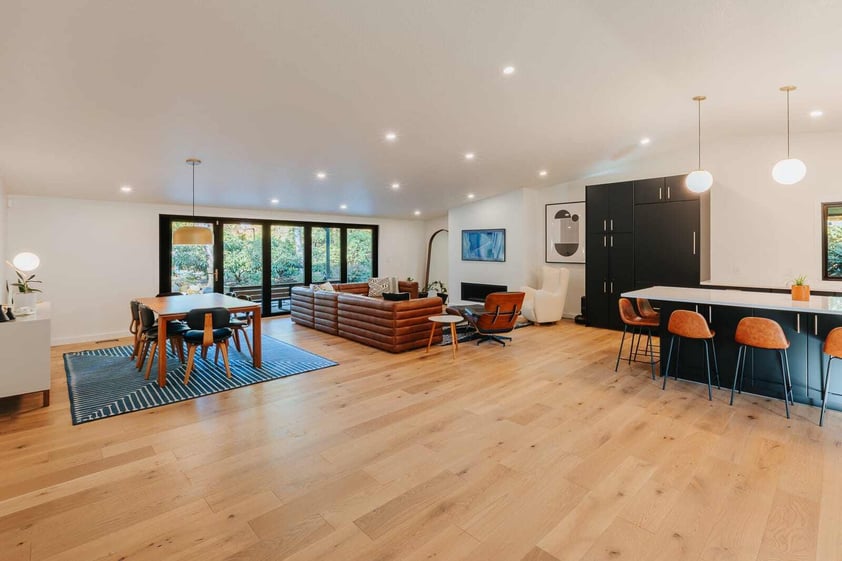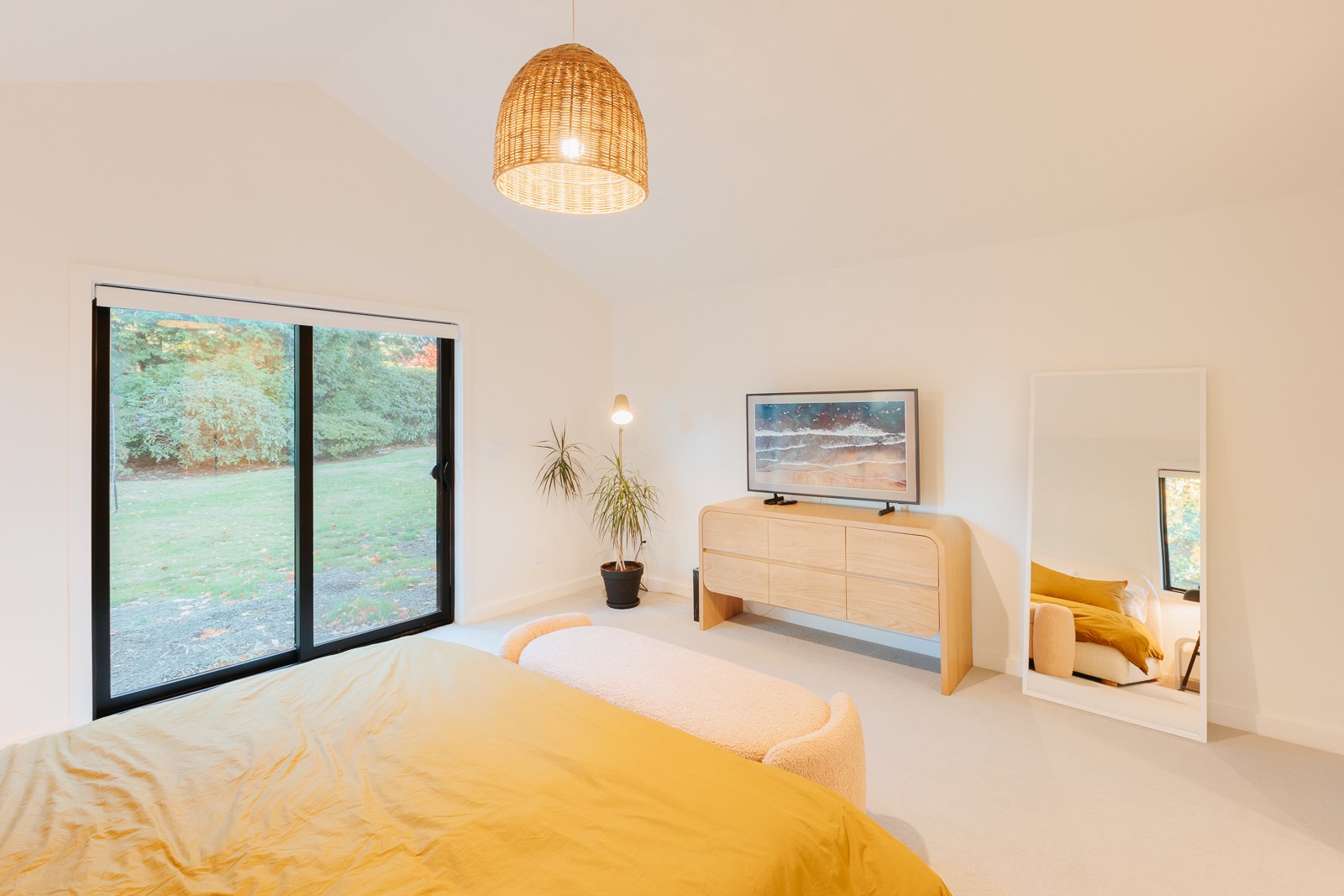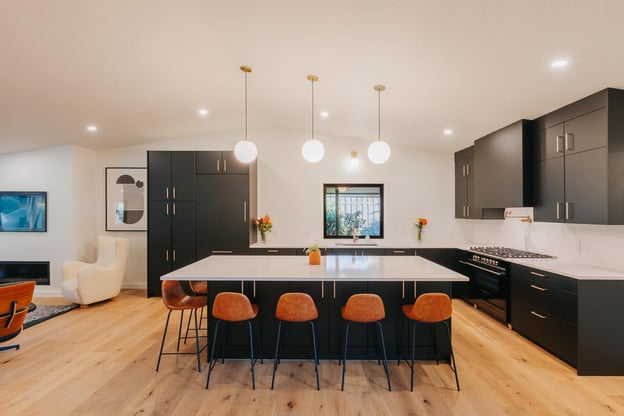Remodeling Mid-Century Modern homes requires a thoughtful balance between preserving architectural integrity and meeting contemporary living needs.
Built predominantly between 1945 and 1970, these distinctive homes emphasize clean lines, open concepts, and seamless indoor-outdoor connections. While their design principles remain timeless, updating these homes for modern performance and functionality requires specialized knowledge of their unique construction methods and materials.
Whether you're considering window upgrades, kitchen modernization, or envelope improvements, success lies in understanding how to enhance what makes these homes special rather than simply replacing what's aged. Here's what Portland homeowners need to know about renovating their Mid-Century Modern homes with sensitivity and skill.
Remodeling Mid-Century Modern Homes
Mid-Century Modern homes emphasize horizontality, open-concept living, and integration with the landscape. Renovating these homes requires a sensitive approach to maintain their distinctive character while meeting modern standards.
| Feature | Details |
|---|---|
| Average Home Age | 50–80 years |
| Common Remodel Projects | Window and door upgrades, kitchen modernization, flat roof replacement, indoor-outdoor enhancements |
| Architectural Details to Preserve | Horizontal rooflines, clerestory windows, floor-to-ceiling glazing, natural wood or stone finishes |
| Design Challenges | Flat roofs and drainage, custom window sizing, integrating insulation without disrupting aesthetic |
| Portland-Specific Concerns | Moisture protection, energy code compliance, potential historic recognition for architect-designed homes |

Common Mid-Century Modern Remodeling Projects
Window and Door Upgrades
Mid-Century Modern homes often feature expansive walls of glass—beautiful, but typically inefficient by today’s standards.
Popular Updates:
-
Replacing single-pane glass with energy-efficient units
-
Preserving narrow profiles and clean sightlines
-
Upgrading sliders with full-height glass or folding wall systems
-
Maintaining corner and clerestory windows
-
Adding skylights for interior daylighting
Design Tip: Use slim-profile aluminum or fiberglass frames to maintain the architectural integrity while improving thermal performance.
Kitchen Modernization
While often more open than earlier home styles, original MCM kitchens may lack storage or appliance accommodations.
Popular Kitchen Projects:
-
Expanding into adjacent living areas
-
Adding large center islands with storage
-
Using flat-panel cabinetry and minimal hardware
-
Concealing appliances with paneled fronts
-
Enhancing lighting while preserving ceiling planes
Design Tip: Look to quartz, terrazzo, or concrete countertops to reflect period style. Wood veneers and slab fronts reinforce the minimalist design.
To plan your project, use our Kitchen Remodeling Cost Calculator.

Bathroom Updates
Mid-century bathrooms are often compact and include dated finishes.
Popular Bathroom Projects:
-
Replacing colored fixtures with neutral, updated alternatives
-
Enlarging primary baths or adding ensuites
-
Using large-format or terrazzo-style tile
-
Incorporating floating vanities and backlit mirrors
-
Adding skylights or clerestory windows
Design Tip: Frameless glass, linear drains, and minimalist finishes align beautifully with mid-century aesthetics.
For cost expectations, explore our Bathroom Remodeling Cost Calculator.
Indoor-Outdoor Connection Enhancement
A hallmark of Mid-Century Modern design is seamless connection between interior and exterior.
Popular Enhancements:
-
Expanding decks or patios adjacent to living spaces
-
Replacing doors with folding or pocket glass wall systems
-
Matching indoor and outdoor flooring
-
Updating landscaping to reflect original horizontal emphasis
-
Improving foundation drainage around large glazed areas
Design Tip: Use low, linear landscape elements (like planters and pavers) to echo the architecture.

Roof and Envelope Improvements
Flat and low-pitched roofs define MCM homes but require special attention.
Popular Roof Projects:
-
Replacing roofing with membrane systems like TPO or PVC
-
Upgrading insulation to prevent thermal loss
-
Improving roof drainage with scuppers or internal drains
-
Adding skylights where structure allows
-
Maintaining signature overhangs and fascia details
Design Tip: Avoid adding bulky attic vents or visible mechanicals that disrupt the clean roofline.
Space Reconfiguration
Open floor plans were pioneered in MCM homes, but some adjustments may be needed for modern lifestyles.
Popular Layout Changes:
-
Converting little-used formal areas into offices or bedrooms
-
Adding strategic walls or built-ins for privacy without bulk
-
Creating walk-in closets or modern storage solutions
-
Finishing basements while maintaining design continuity
-
Adding modest additions that respect rooflines and materials
Design Tip: Continue flooring, ceiling materials, or clerestory windows into new areas for seamless transitions.

Aging in Place in Mid-Century Modern Homes
Mid-Century Modern layouts, with their single-level designs and open circulation, lend themselves well to aging-in-place updates.
Popular Accessibility Features:
-
Flush transitions between interior and exterior spaces
-
Main-floor primary suites
-
Wider doorways and barrier-free showers
-
Smart lighting and HVAC controls
-
Minimal-threshold entries and ramps integrated into landscape
Design Tip: Floating vanities, lever handles, and integrated lighting provide accessibility without detracting from the style.
Cost Considerations for Mid-Century Modern Remodels
Remodeling costs are shaped by design complexity, material availability, and preservation concerns.
Window & Door Replacement
-
Full window replacement: $20,000–$75,000+
-
Custom sizing or curved glass: 20–40% premium
-
Large format glazing: $75–150/sf
Roof Improvements
-
Flat roof replacement: $15,000–$45,000
-
Insulation upgrades: $5,000–$15,000
-
Drainage work: $3,000–$10,000
Material Restoration
-
Wood paneling refinishing: $3,000–$10,000
-
Terrazzo floor repair: $8,000–$20,000
-
Masonry preservation: $5,000–$15,000
Popular Remodel Projects
-
Bathroom remodel: $15,000–$35,000
-
Basement remodel: $35,000–$75,000
Considerations for Portland Homeowners
Architectural Significance
The Mid-Century Modern style in Portland has rich historical roots, influenced by pioneering Northwest architects like Robert Rummer, Pietro Belluschi and John Yeon, whose landmark designs established our region's distinctive approach to modernism. While your home may not be a designated historic landmark, it carries forward important architectural principles that define our Northwest aesthetic.
Many Mid-Century homes incorporate elements that echo these masters' work—the thoughtful orientation to capture light despite our cloudy climate, deep overhangs for rain protection, integration with surrounding landscape, and creative use of regional materials. These design choices weren't just stylistic—they represented a uniquely Northwest response to modernism, emphasizing harmony with our environment.
Climate and Performance
-
Flat roofs require robust drainage systems
-
Condensation is a risk on large window surfaces
-
Waterproofing is essential for concrete slab-on-grade and basement areas
-
Passive solar performance may be improved with shading and glazing choices
Local Resources
-
Mid-century design-savvy remodelers
-
Salvage yards for period fixtures
-
MCM-focused tours and education from Restore Oregon
-
Suppliers for flat-profile windows, slab cabinets, and terrazzo tile
- Local furniture suppliers
- The Remnant team has been sourcing and restoring mid century modern furniture in Portland since 2012
- The Good Mod has been on the Portland scene for nearly 20 years. Check out their 20,000 square-foot loft in the Pearl
- Lounge Lizard is an Eastside gem supplying vintage furniture and lamps on SE Hawthorne
Permitting and Code Requirements
-
Building permits for all structural changes
-
Trade permits for plumbing, electrical, and HVAC
-
Energy code compliance for window and insulation upgrades
-
Glazing ratio limits may apply for window wall replacements

Designing for the Present with Respect for the Past
At Lamont Bros., we work on a wide range of residential remodels across the Pacific Northwest, including many remarkable Mid-Century Modern homes. As a design-build firm, we are uniquely positioned to integrate both aesthetic sensitivity and technical expertise into every project. These homes require more than cosmetic updates. They call for a process rooted in historical awareness, architectural fluency, and practical problem-solving.
To get started with a home remodel, reach out to our team. We handle all types of projects, from a single bathroom, to a whole home. Our design build approach means you'll get a beautifully designed space that works for your budget.
We're also the construction crew, which means you won't end up with unrealistic plans that'll be prohibitively complex to build. Time and again we've seen that one team, working under the same roof, keeps everyone on the same page -- resulting in more projects completed on time and under budget, while reducing stress for you, the homeowner.



