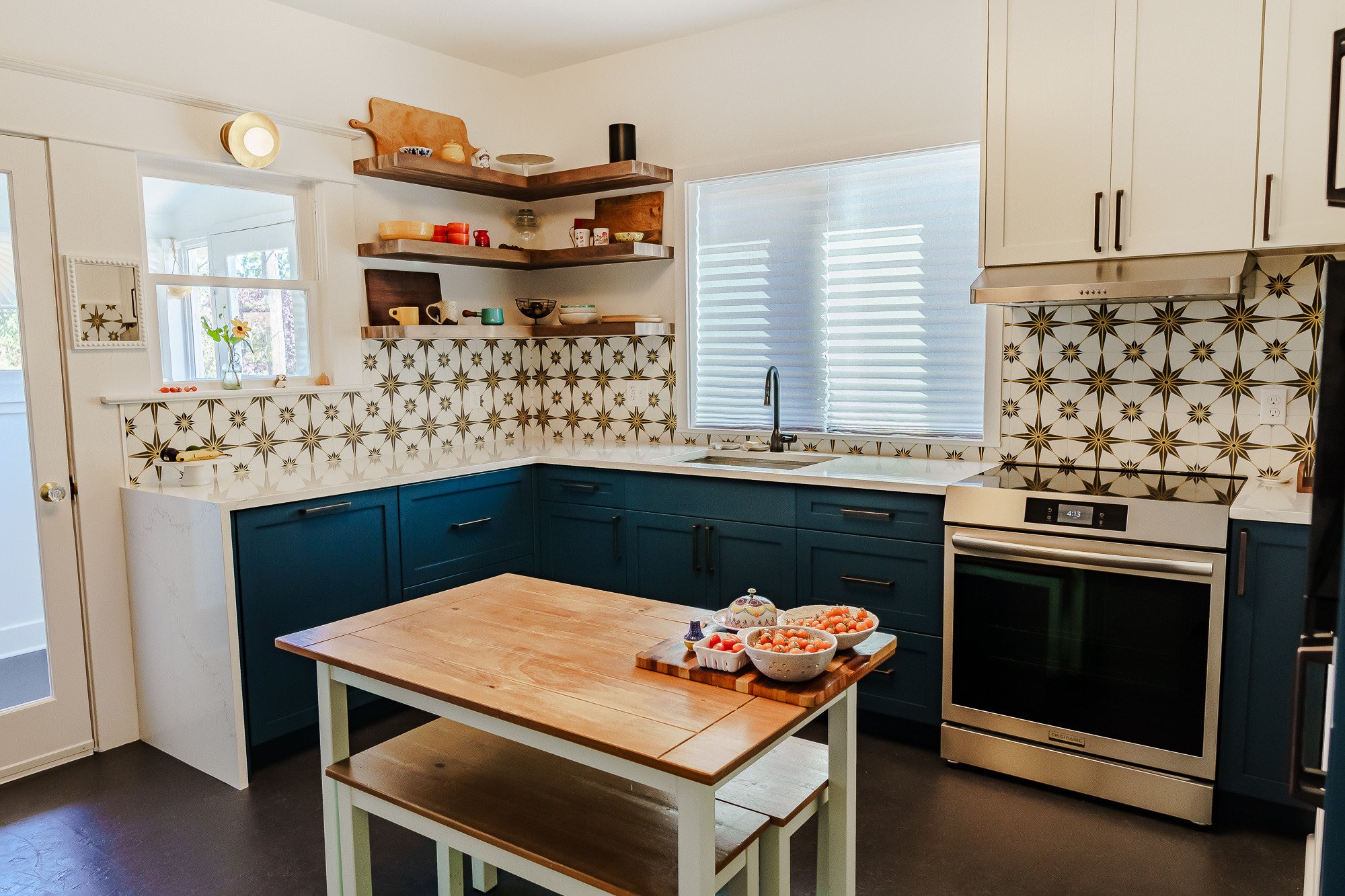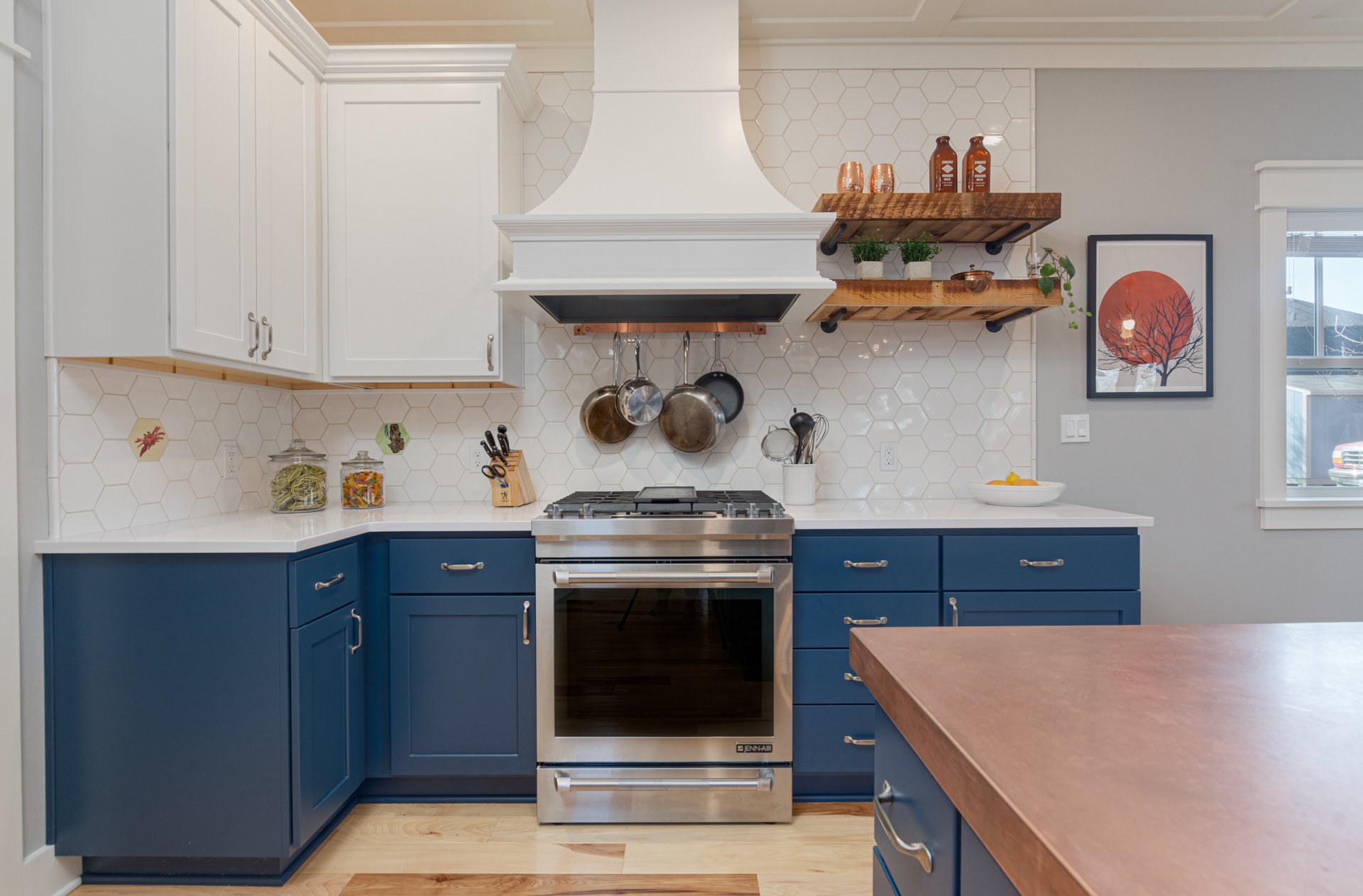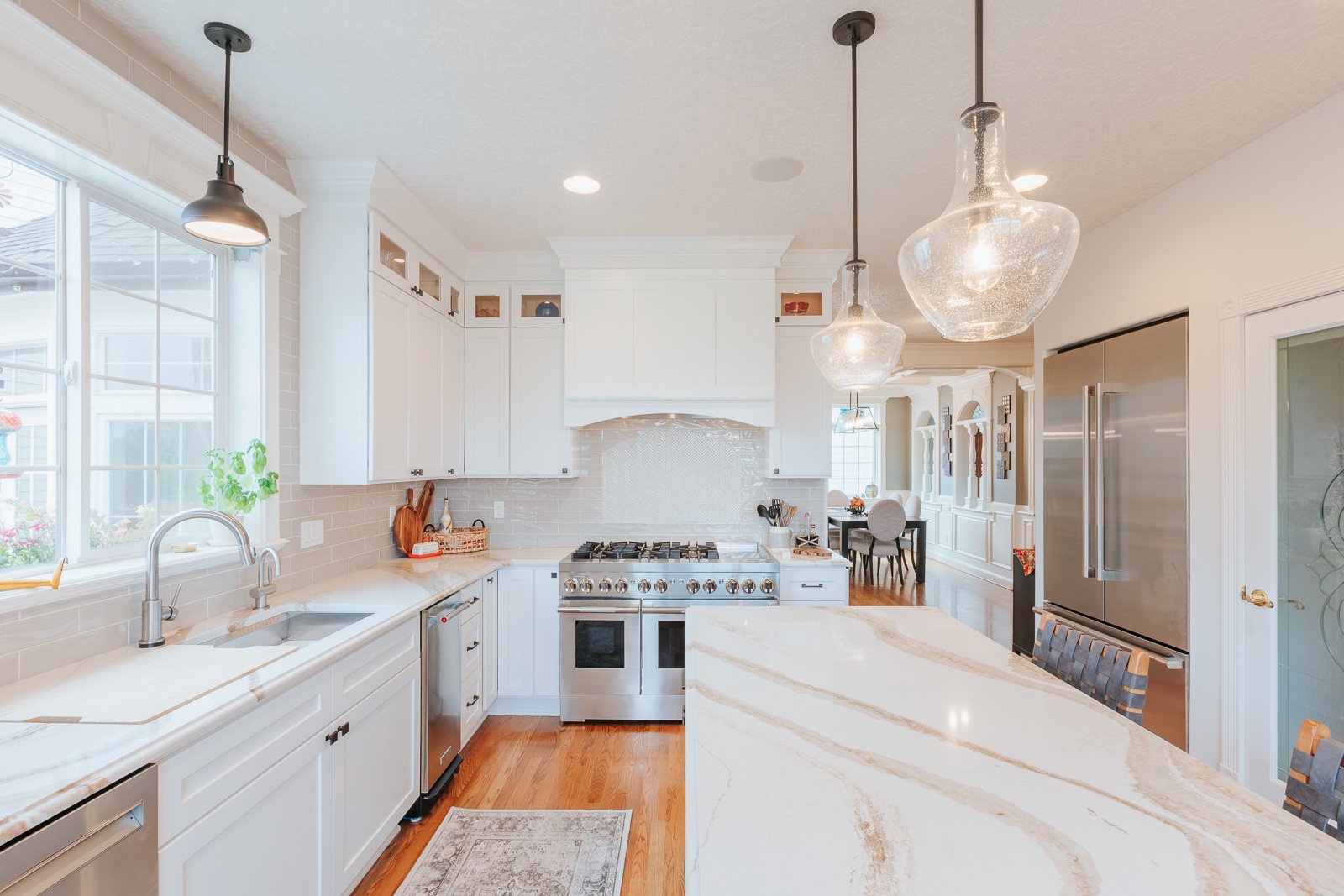Organization and Layout - Maximizing Function in Limited Space
The true test of a small kitchen is how well it functions. Smart layout choices and organization solutions can transform even the tiniest kitchen into a highly efficient workspace.
Smart Layout Solutions
The right layout makes all the difference in small kitchen functionality. Here's how to optimize different configurations:
Galley Kitchen Optimization:
- Place the refrigerator at one end to avoid breaking up workspace
- Install full-height cabinets on one wall for maximum storage
- Create a visual focal point at the far end to draw the eye through the space
- Use lighter colors on the upper half of the kitchen to prevent a tunnel effect
- Consider removing a non-load-bearing partial wall to open sight lines to adjacent rooms

L-Shaped Kitchen Efficiency:
- Place the sink and dishwasher on one leg and the range on the other
- Add a slim rolling cart for flexible workspace that can be moved as needed
- Install corner drawers instead of traditional lazy Susans for better access
- Use the wall space for magnetic knife strips and utensil storage
- Create a dedicated coffee station in the shorter leg of the "L"

U-Shaped Compact Design:
- Consider removing overhead cabinets on one side and replacing with open shelving
- Install a narrower-depth refrigerator to maintain adequate walkway width
- Use a peninsula with seating rather than an island to maintain flow
- Create specialized storage zones for specific cooking tasks
- Install a narrow pull-out pantry in otherwise wasted space

Peninsula Solutions:
- Create a multi-purpose space for prep, dining, and work
- Install electrical outlets hidden underneath for convenience
- Use the base for drawer storage accessible from both sides
- Consider removing one wall cabinet to prevent a closed-in feeling
- Add pendant lighting to define the space without walls

Storage Innovations
Maximizing storage is crucial in small kitchens. These strategies help get the most from every inch:
Vertical Storage Opportunities:
- Ceiling-height cabinets for seasonal items and less-used equipment
- Vertical dividers for baking sheets, cutting boards, and platters
- Wall-mounted magnetic strips for knives and metal tools
- Pegboard or rail systems for hanging pots, pans, and utensils
- Stackable or hanging cookware that consumes less space

Custom Cabinet Interiors:
- Pull-out spice racks fitted into narrow spaces
- Drawer dividers customized to specific items and cooking styles
- Specialized storage for lids, wraps, and containers
- Multi-tier drawers that maximize depth
- Corner solutions like pull-out shelving that access otherwise wasted space

Multifunctional Elements:
- Rolling butcher blocks that serve as both island and dining table
- Banquette seating with storage drawers underneath
- Fold-down wall-mounted tables that disappear when not needed
- Appliance garages that conceal small electrics
- Sink cutting board covers that create additional prep space
Awkward Space Utilization:
- Pull-out pantry shelving in narrow gaps between appliances and walls
- Above-refrigerator cabinets with fold-down doors for easy access
- Under-sink organization systems that work around plumbing
- Toe-kick drawers for flat items like baking sheets
- Corner cabinet solutions that eliminate unreachable "black holes"

Appliance Selection and Placement
The right appliances can make or break a small kitchen. Our approach includes:
Space-Saving Appliance Options:
- 24-inch dishwashers that perform as well as larger models
- Counter-depth refrigerators that don't protrude into walkways
- Combination microwave-convection ovens that eliminate the need for multiple appliances
- Induction cooktops that can be installed over drawers, maximizing storage
- Drawer dishwashers or refrigerators for very small spaces

Alternative Placements:
- Microwave drawers in islands to free up counter space
- Under-counter refrigerator drawers for beverages
- Wall ovens at accessible heights instead of range units
- Slim dishwashers next to the sink rather than underneath
- Panel-ready appliances integrated into cabinetry for visual continuity

Hidden Appliances:
- Concealed refrigerators behind cabinetry panels
- Pop-up ventilation systems that disappear when not in use
- Appliance garages with retractable doors for coffee makers and toasters
- Induction cooking that blends seamlessly with countertops
- Integrated charging stations inside drawers for electronics

Energy-Efficient Options:
- ENERGY STAR rated appliances that use less electricity and water
- Induction cooking that's 90% energy efficient compared to gas or electric
- Ventilation systems with occupancy sensors that run only when needed
- Refrigerators with separate drawers to minimize cold air loss
- Dishwashers with quick-wash cycles for smaller loads

Work Triangle Optimization
An efficient work triangle makes a small kitchen feel larger by improving flow:
Creating Proper Distances:
- Position the refrigerator, sink, and range within the ideal 4-9 foot distances
- Ensure no traffic patterns cut through the triangle
- Locate prep space between the refrigerator and sink for logical workflow
- Position the dishwasher and trash pull-out adjacent to the sink
- Create landing areas next to cooking and refrigeration zones

Dual-Function Areas:
- Islands that serve as both prep space and dining area
- Beverage stations that work for morning coffee and evening entertaining
- Chef's pantries that handle food storage and small appliance use
- Roll-out surfaces that create temporary work zones
- Multi-purpose sink accessories for washing, prepping, and draining
Small Kitchen Remodel Examples
We've covered many different ways you can improve the design and functionality of your kitchen. Here are some real-world examples from previous kitchens we've remodeled.
Traditional Home Kitchen Refresh
Character Preservation:
- Restoring original flooring and extending into kitchen
- Maintaining window placements and trim details
- Incorporating period-appropriate accents
- Choosing hardware and fixtures with era-appropriate styling
- Preserving original built-in cabinetry while adding modern storage
Modern Functionality:
- Adding undercounter refrigerator drawers to maintain vintage aesthetic
- Installing modern ranges with classic styling
- Creating custom storage solutions for contemporary cooking needs
- Adding period-appropriate lighting with modern technology
- Incorporating charging stations and modern convenience features discreetly

View the before & after portfolio
Condo Kitchen Maximization
Building Restriction Solutions:
- Working within HOA limitations on plumbing and ventilation changes
- Designing cabinetry that can be brought up in elevators
- Installing sound-dampening materials to minimize noise transfer
- Creating temporary water shutoff solutions to minimize impact on neighbors
- Scheduling work hours to comply with building regulations
Space-Maximizing Strategies:
- Removing wall cabinets in favor of open shelving to create visual space
- Installing full-height pantry storage for maximum capacity
- Using smaller European appliances without sacrificing functionality
- Creating multi-use spaces for dining, working, and entertaining
- Incorporating cabinet fronts on all appliances for visual continuity

View the before & after portfolio
Townhome Kitchen Redesign
Challenging Footprint Strategies:
- Reconfiguring awkward corner sink placements to create usable counter space
- Replacing standard-depth refrigerators with counter-depth models
- Creating custom cabinetry sized precisely to unconventional spaces
- Installing sliding doors to eliminate swing space requirements
- Using vertical storage solutions to maximize height in narrow spaces
Light and Space Enhancement:
- Removing upper cabinets on window walls to maximize natural light
- Installing under-cabinet and toe-kick lighting to create sense of spaciousness
- Using reflective surfaces to bounce light throughout narrow spaces
- Selecting lighter colors for visually expansive effect
- Creating open shelving for display and easy access to frequently used items

View the before & after portfolio
Mid-Century Modern Kitchen Update
Preserving Vintage Charm:
- Maintaining original footprint and window placements
- Selecting materials that complement mid-century aesthetic
- Incorporating wood tones characteristic of the era
- Designing cabinet profiles inspired by original pieces
- Preserving and restoring original flooring when possible
Modern Updates:
- Adding energy-efficient appliances with retro styling
- Installing contemporary lighting that complements mid-century design
- Creating improved storage solutions within original space
- Incorporating sustainable materials with mid-century inspired patterns
- Adding modern conveniences like soft-close drawers and pull-outs

View the portfolio
Kitchen Remodeling with Lamont Bros.
Your small kitchen can become the heart of your home with thoughtful design, strategic organization, and professional execution. Whether you're working with a historic bungalow, a compact condo, or a modest suburban space, the principles of good design apply universally.
As one of the leading kitchen remodelers in Portland, we've helped hundreds of homeowners transform their space. Our talented team of designers can transform any kitchen, no matter how small.
Ready to transform your small kitchen into a space that exceeds your expectations? Download our kitchen remodeling guide below or reach out to our design team for a consultation. We'll help you discover the potential hiding in your compact kitchen, whether you're looking for simple updates or a complete transformation.












