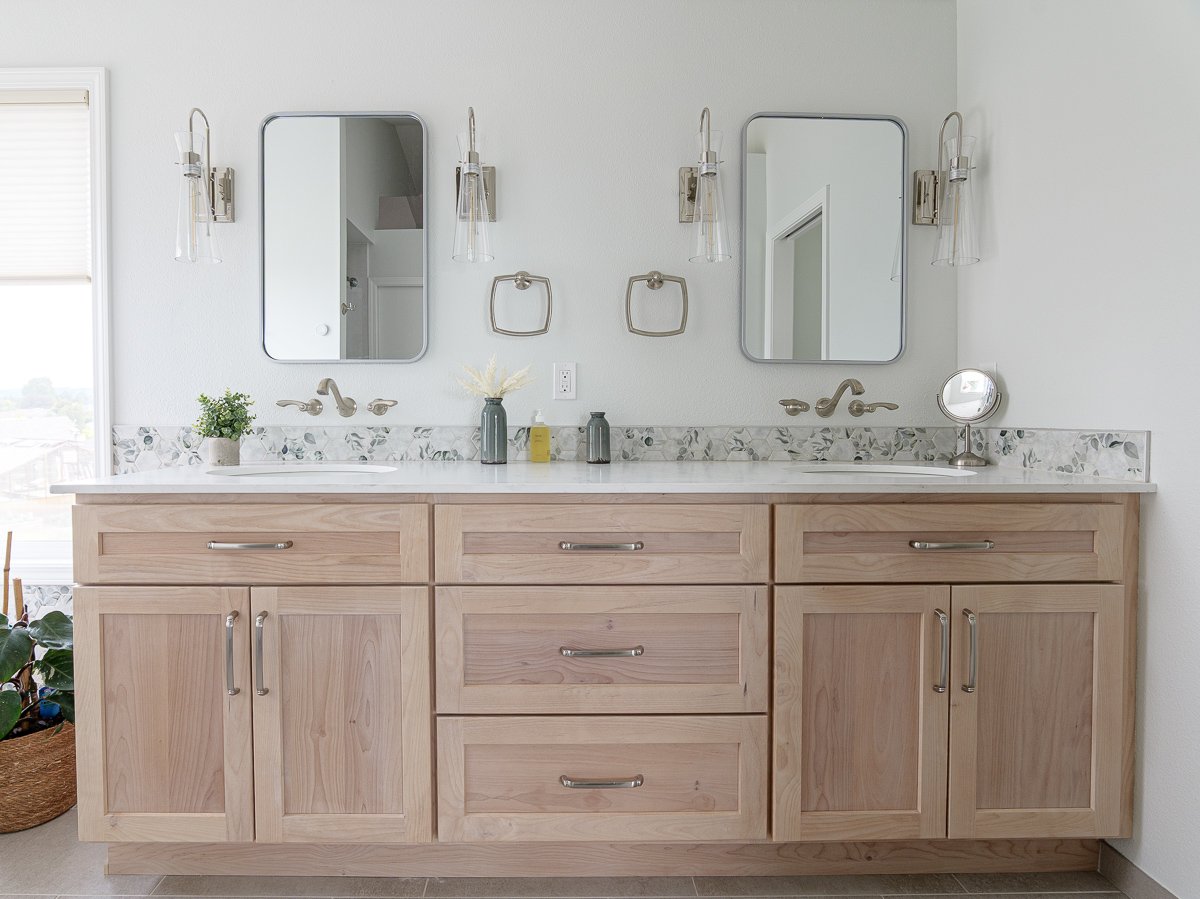Transforming A Cramped Galley Kitchen
The owners of this 1941 home in Portland’s Garden Home-Whiteford Neighborhood weren’t in love with their dark, narrow galley kitchen and dining area and decided it was time to remodel. When they came to Lamont Bros. to remodel their kitchen, they envisioned a bright, open cooking space that overlooked their backyard garden and towering trees. The challenge would be figuring out where to put it.
This Portland kitchen remodel addressed a kitchen that felt tight and isolated, with minimal natural light and limited counter space. The galley layout didn’t offer enough room to move around while cooking. Furthermore, its separation from the rest of the living space made preparing meals a lonely chore.
The homeowners wanted a more spacious kitchen with room to maneuver and host gatherings. They also wanted to add large windows to bring in light and incorporate views of their picturesque backyard.
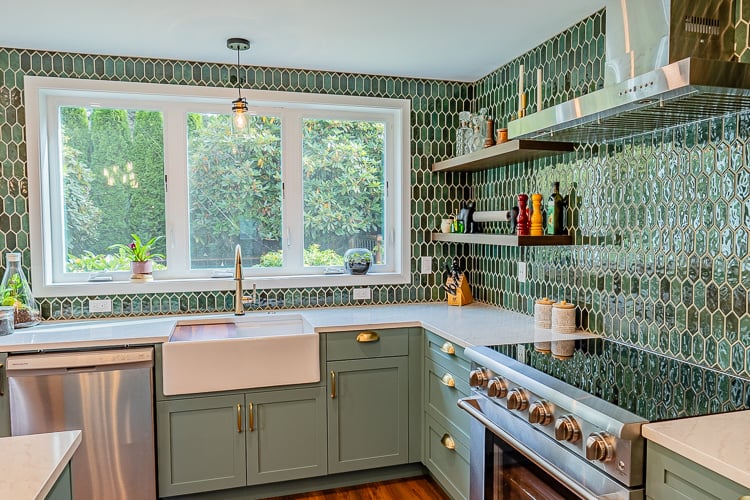

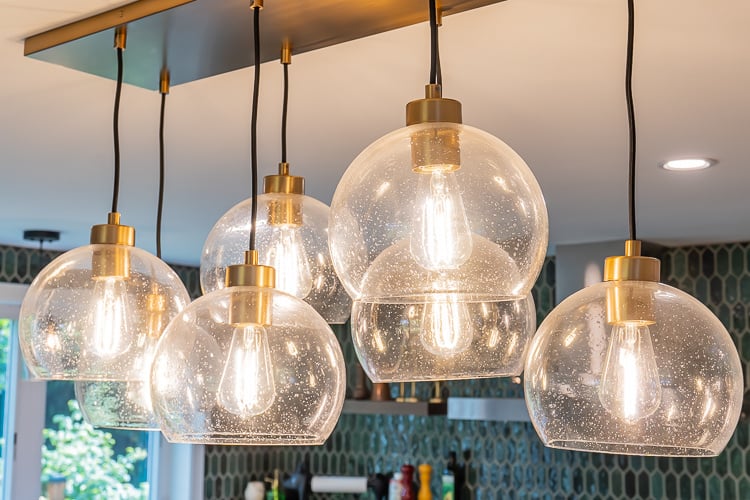
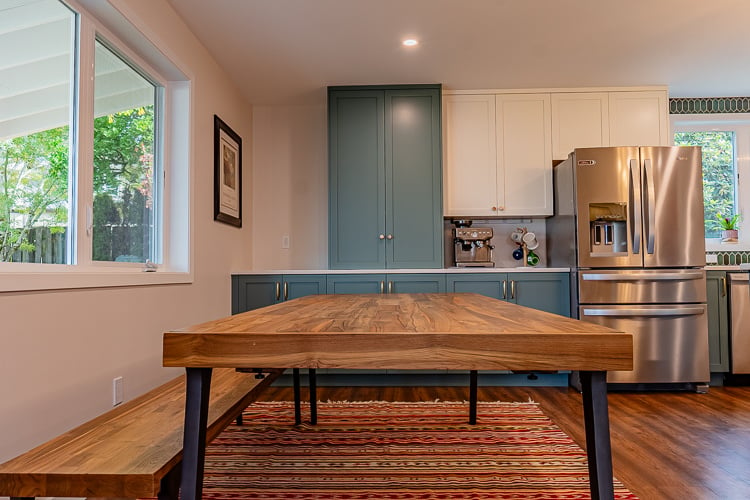
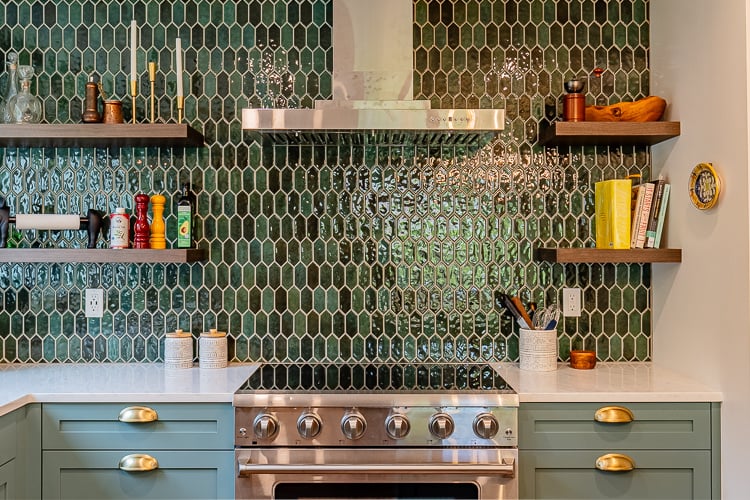

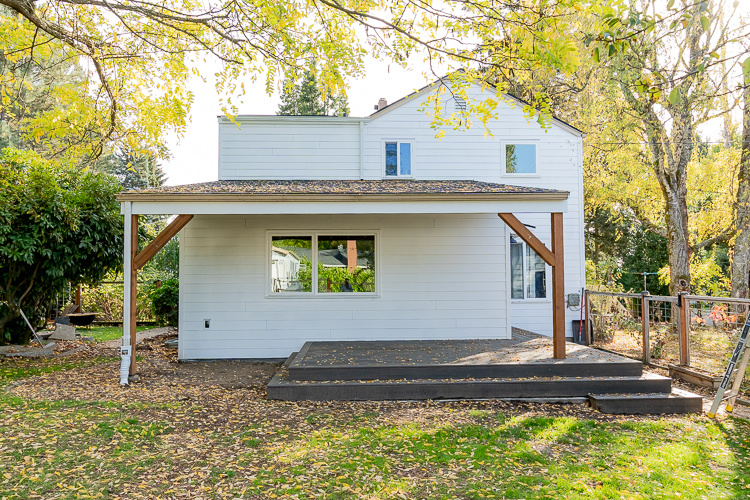
Before and after
Hover over the photo to see the transformation!
Project Goals
We expanded the home by 400 square feet by converting an existing covered deck, utilizing the deck’s roof structure while creating a bright, open kitchen beneath. The new space features a generous 4’x6′ island with seating for nine and a farmhouse sink positioned beneath a window overlooking the backyard garden, creating the perfect blend of functionality and family connection.
A forest-inspired color palette governs the kitchens’ aesthetic, with deep green cabinetry and a custom tile backsplash adding texture and color.
Floating shelves take the place of upper cabinets on most walls, keeping the space open and drawing attention to the backyard views and full-wall tile backsplash. The layout is designed for ease of movement, with ample counter space and a balance of work areas and seating to support everyday cooking and hosting.
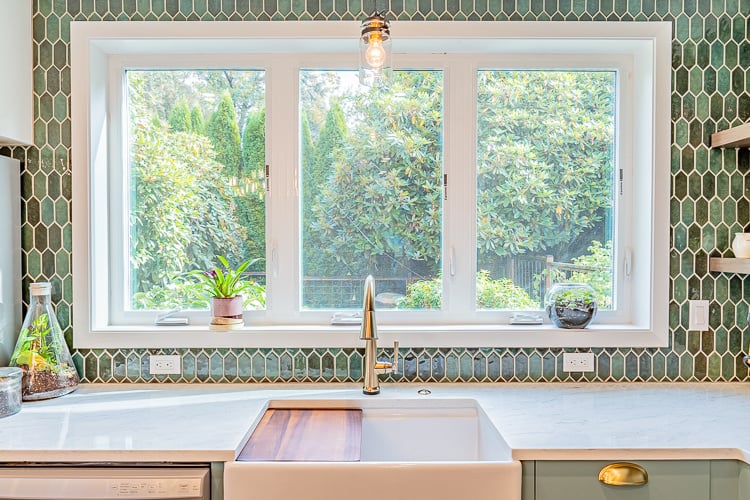
Unique Features
- Custom Cabinetry by Knight Cabinetry in “Juniper” Green: Deep green cabinets that establish the kitchen’s forest-inspired theme and offer the homeowners plenty of storage solutions.
- PentalQuartz Countertops: Durable light-colored quartz countertops with a soft, natural pattern. Quartz offers a great balance of aesthetics, durability, and minimal maintenance.
- Picket Tile Backsplash by Daltile in “Reef” – A vibrant, glossy green tile backsplash with a unique geometric shape that adds a striking feature point in the space.
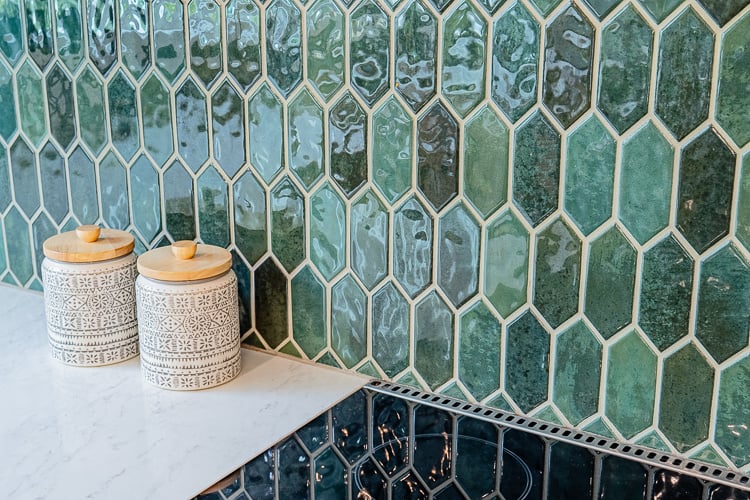
Virtual Walkthrough
Meet the Design Team
Our dedicated team of professionals blends artistry and functionality, ensuring every detail reflects your unique vision.

Adrienne



