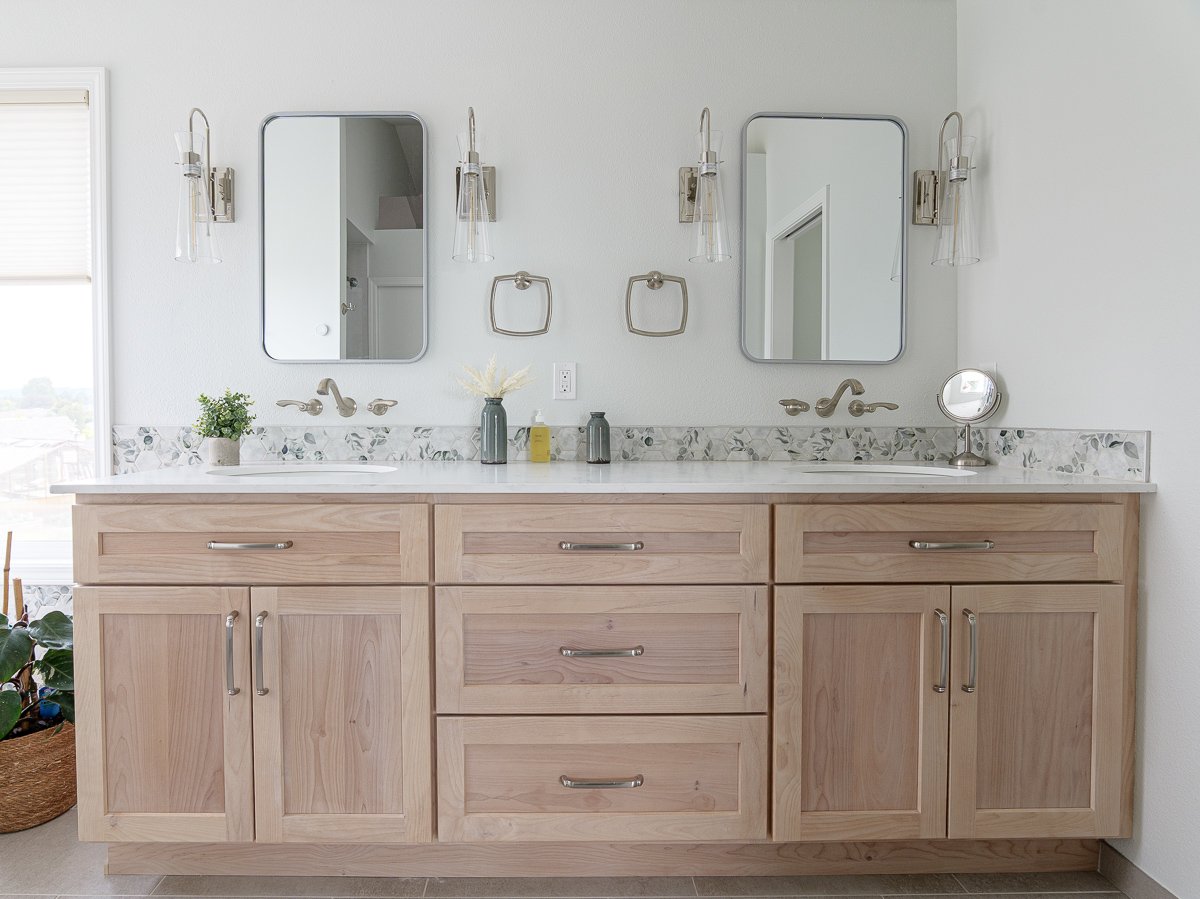Updated Bedroom and Bathroom for Changing Needs
This Portland home remodel had a clear goal: turn an unused, unfinished basement into a comfortable living space.
With a partner moving into the space, our client realized the current setup wouldn’t meet the needs of two people.
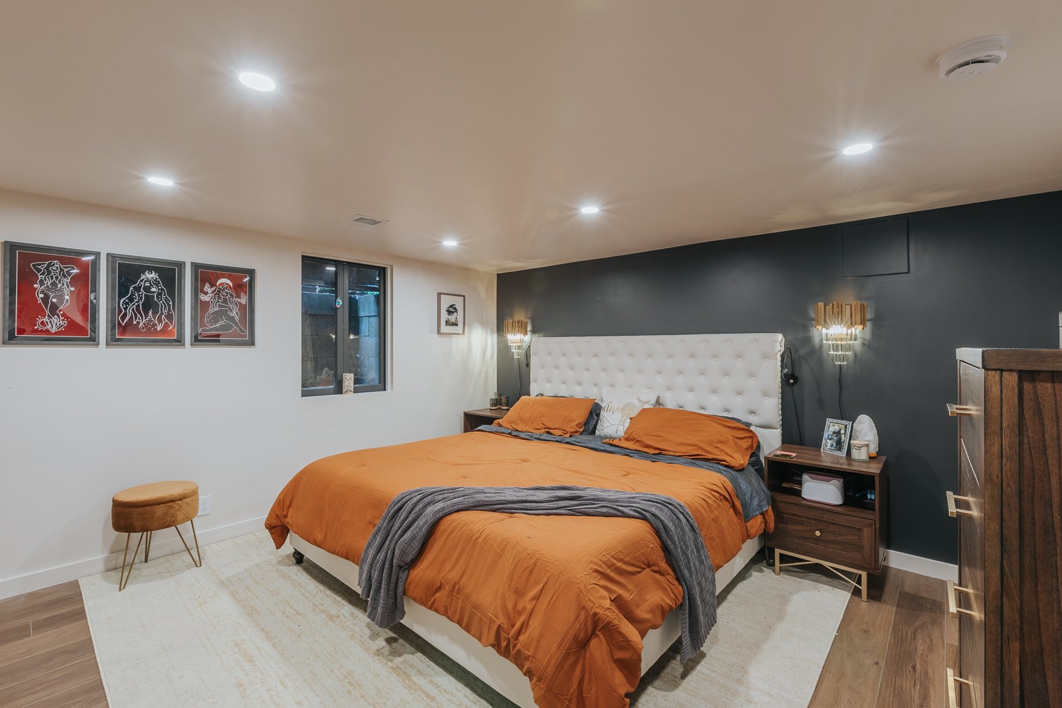
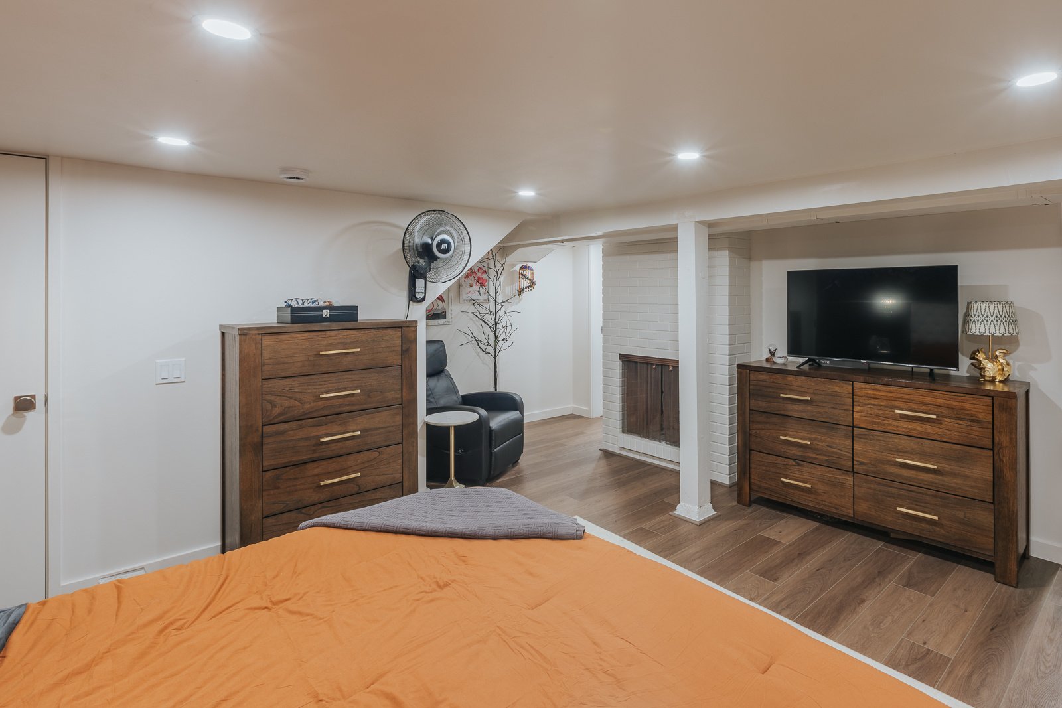
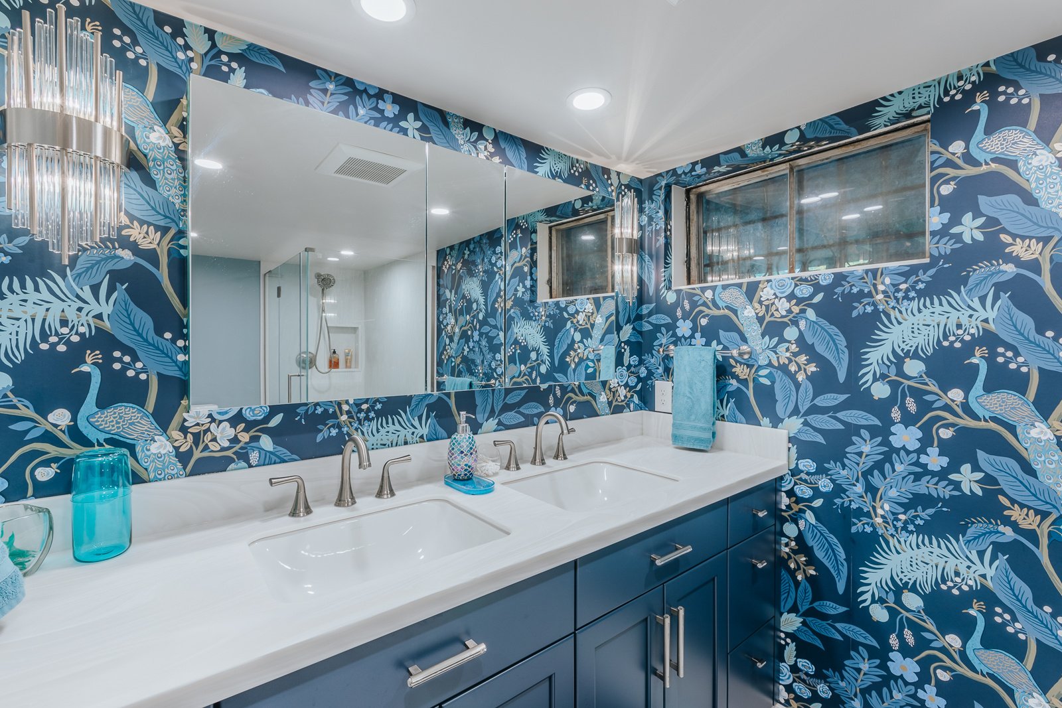
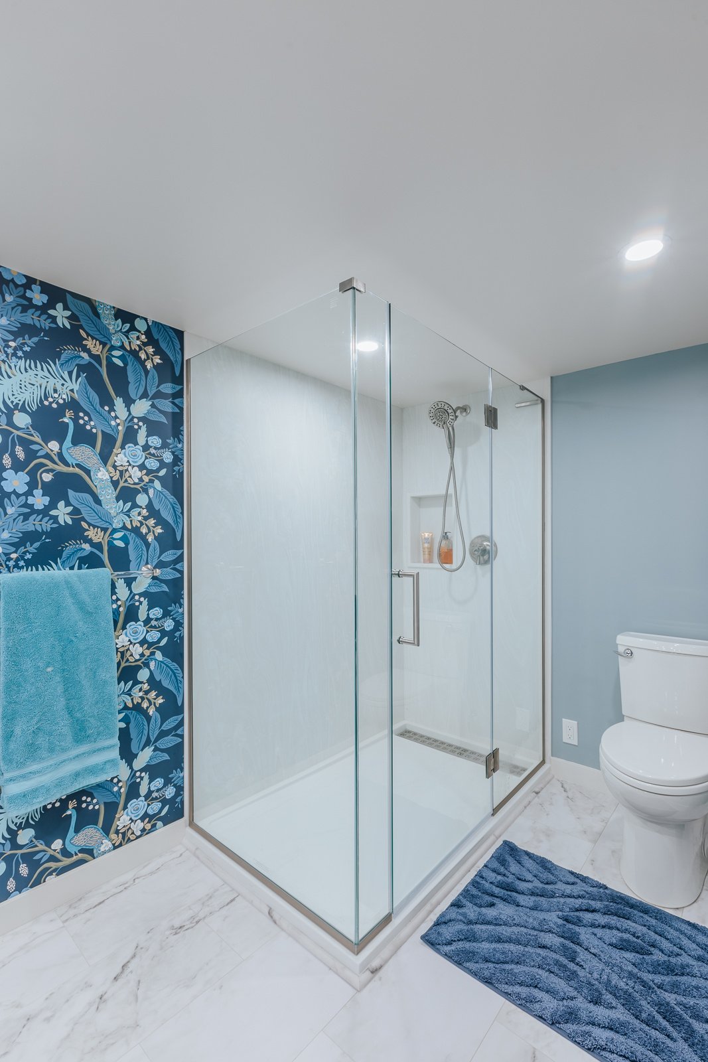
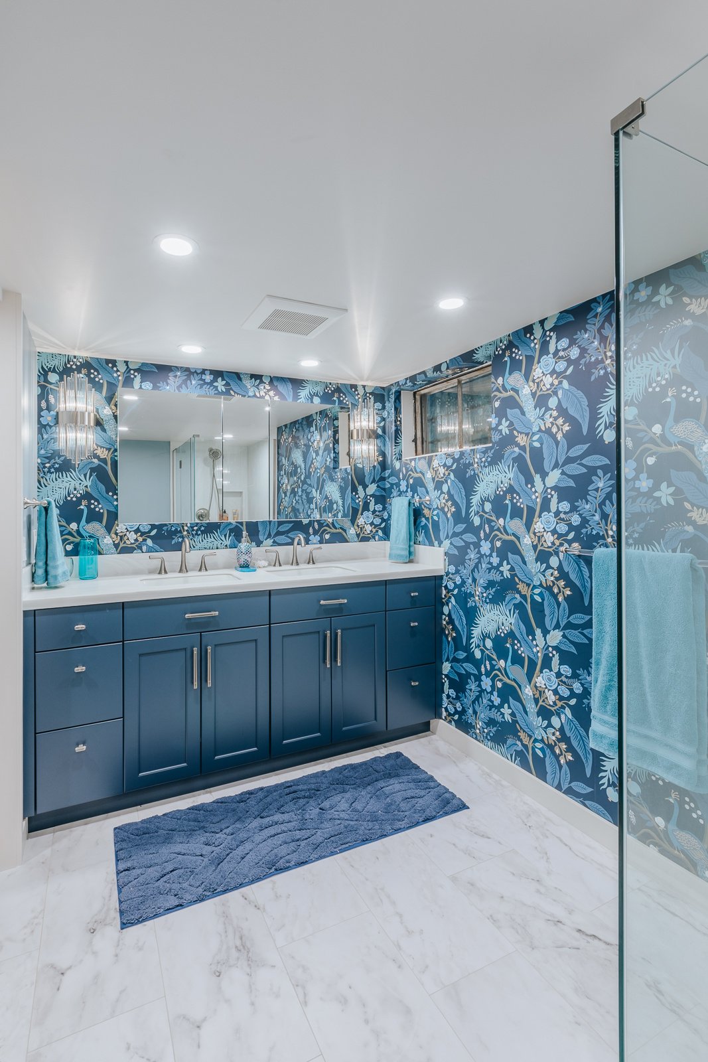
About This Project
The basement renovation transformed an unused space into a welcoming living area designed for a couple’s lifestyle. Creative solutions maximized the limited square footage while addressing practical challenges.
A key innovation was installing a fire-rated pet door leading to a ventilated “Kitty loo” in the garage, eliminating odor concerns. The team reimagined the space flow by creating bathroom access under the stairs, converting the original entrance into a walk-in closet.
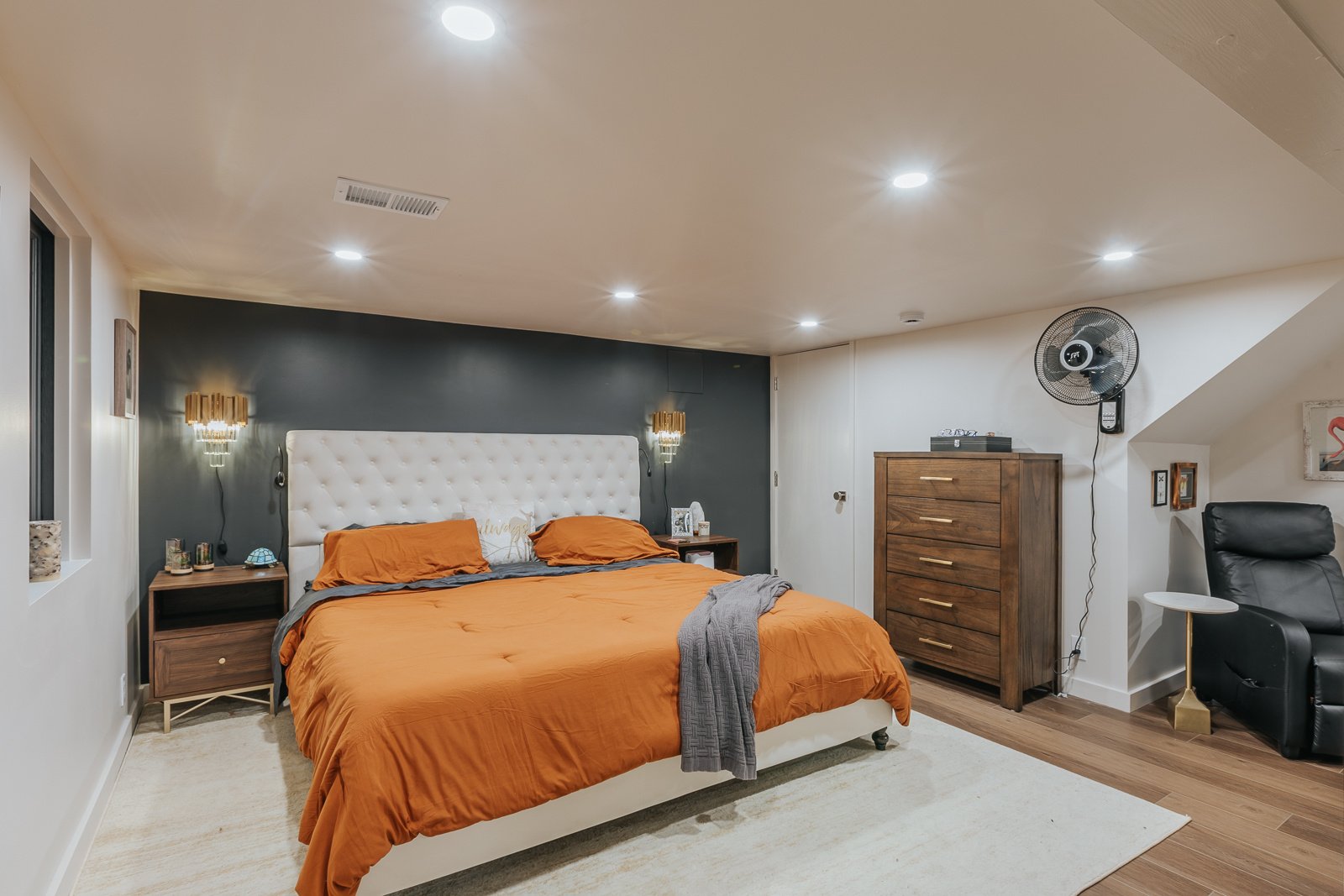
The Design
This basement remodel included:
- Designer wallpaper and premium finishes
- Custom-designed shower
- Stylish sconce lighting
- Refreshed fireplace
- Strategic space planning for optimal flow
The transformed basement now provides a sophisticated, comfortable living space perfectly suited for the couple’s new chapter together, combining practical functionality with luxurious design elements.
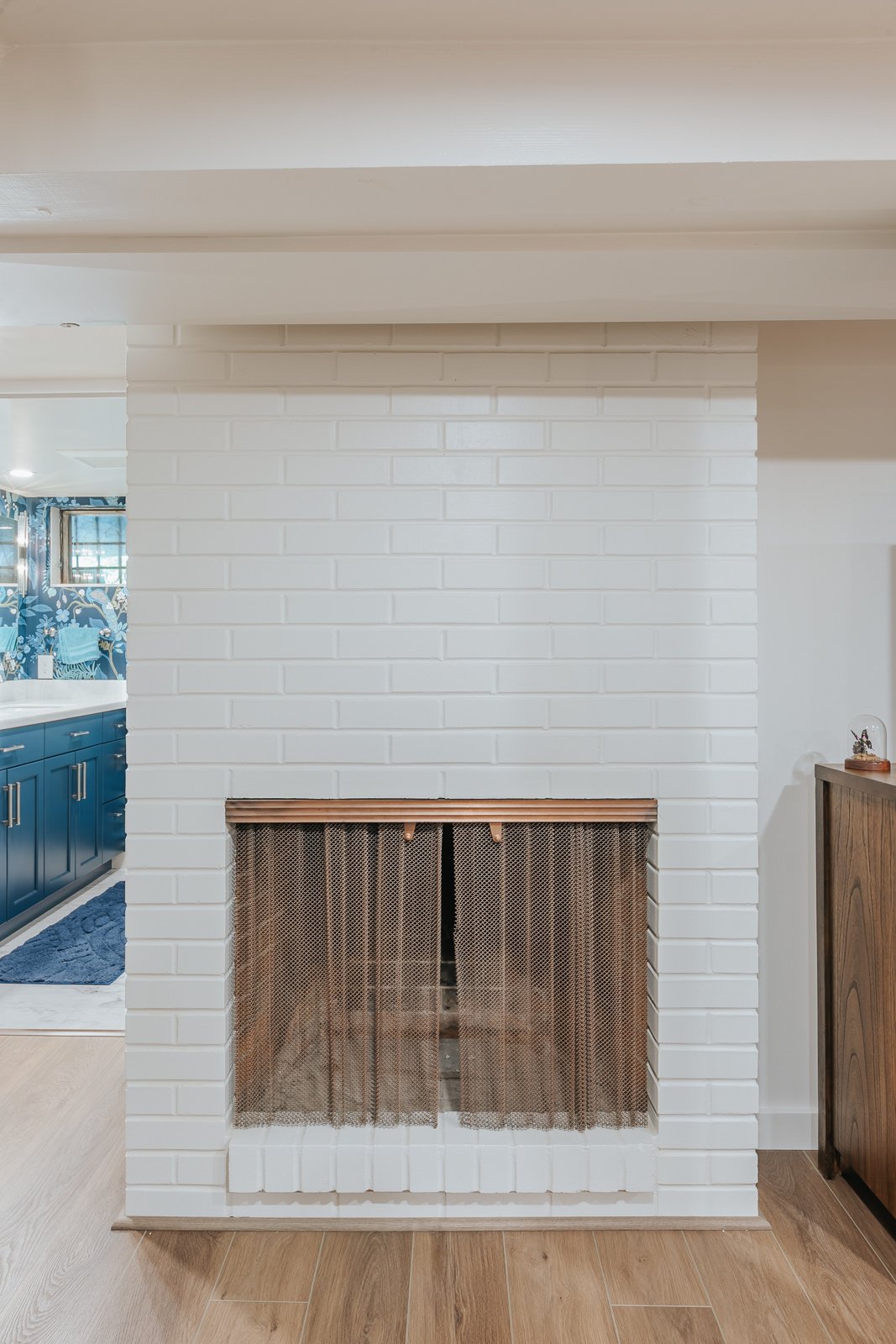
Meet the Design Team
Our dedicated team of professionals blends artistry and functionality, ensuring every detail reflects your unique vision.



