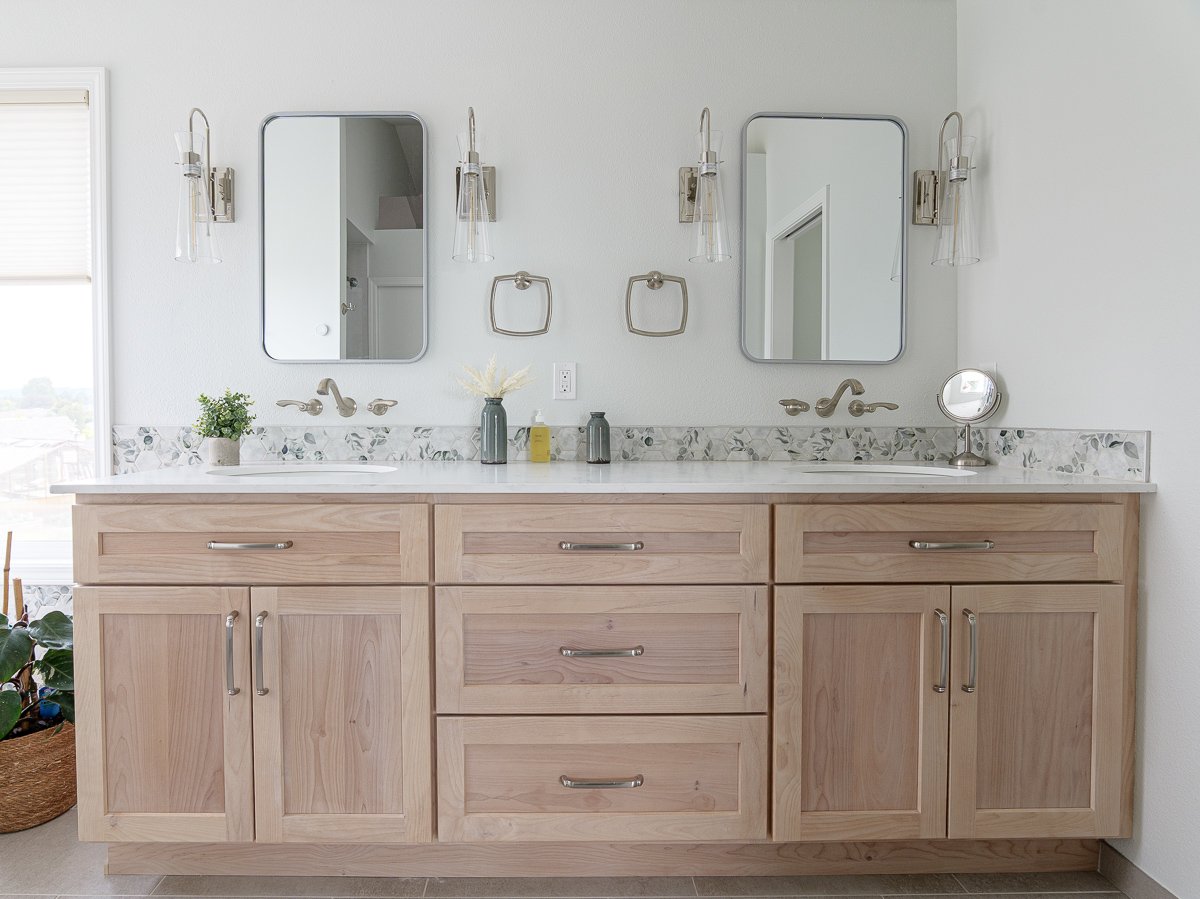A Dream Kitchen Come True
We wanted to deliver on the new kitchen our clients wanted while also addressing some other pain points on the main floor of their home. For this Portland kitchen remodel, we built a large statement island, increased the lighting options in the space, and increased cooking space and storage.
By removing one wall and bumping out another, we were able to open up the entryway. Strategic design choices throughout the first floor of this home really bring the whole space together into a cohesive and stylish space.
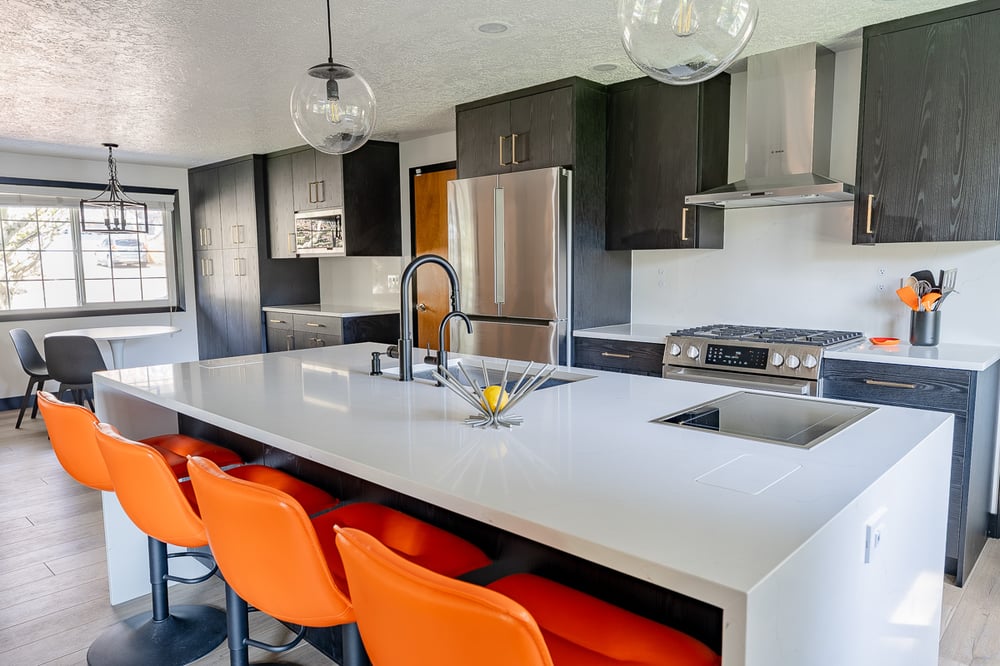
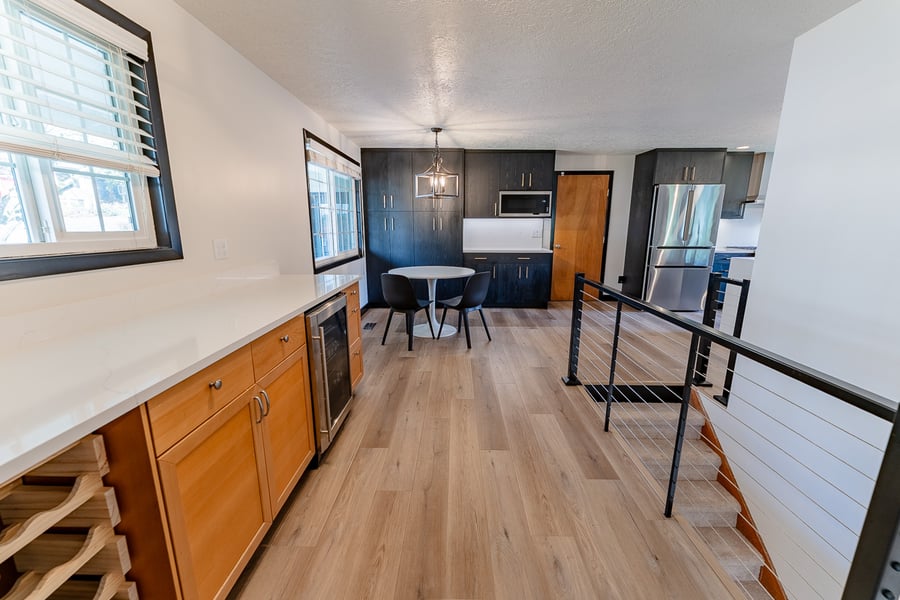
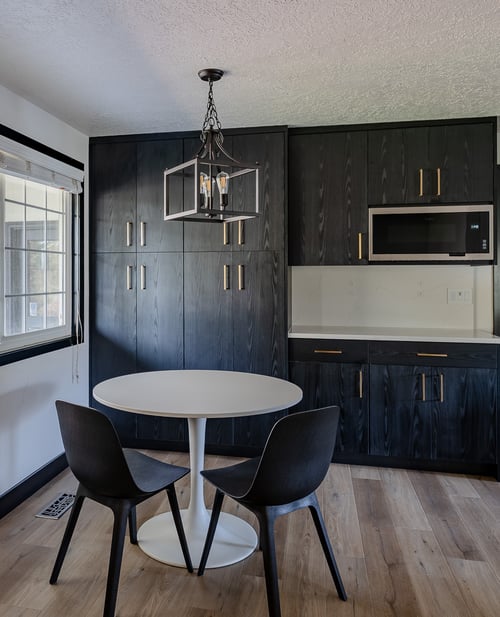
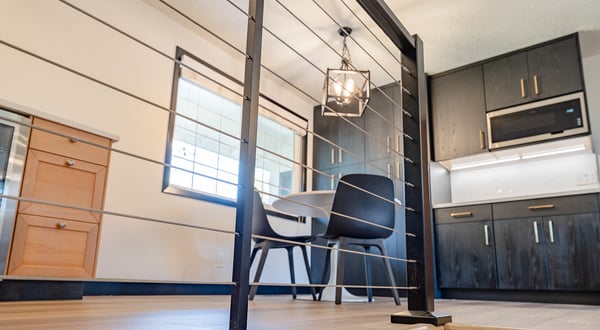
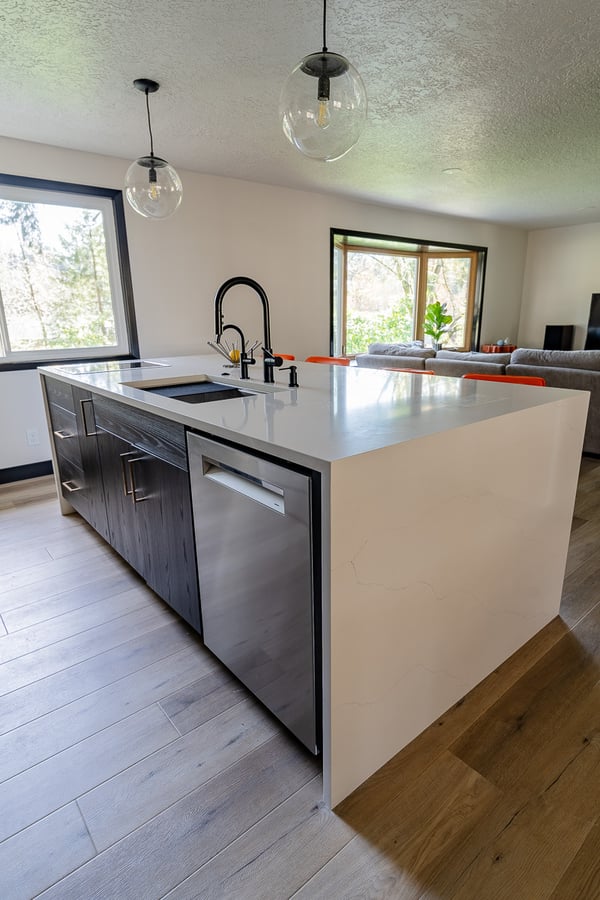
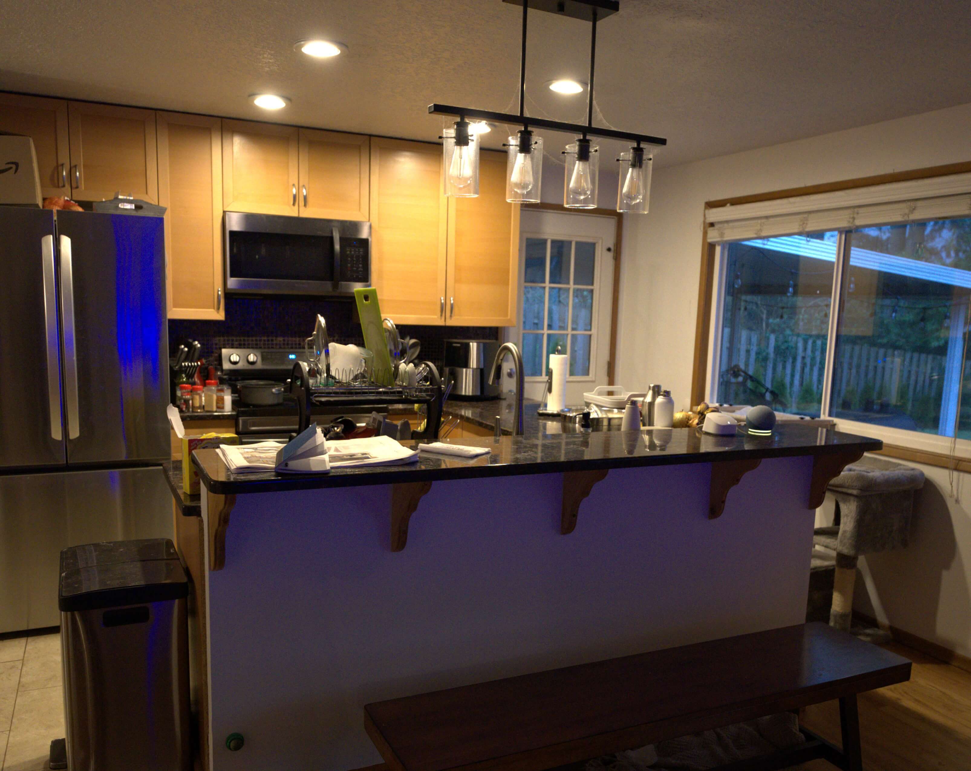
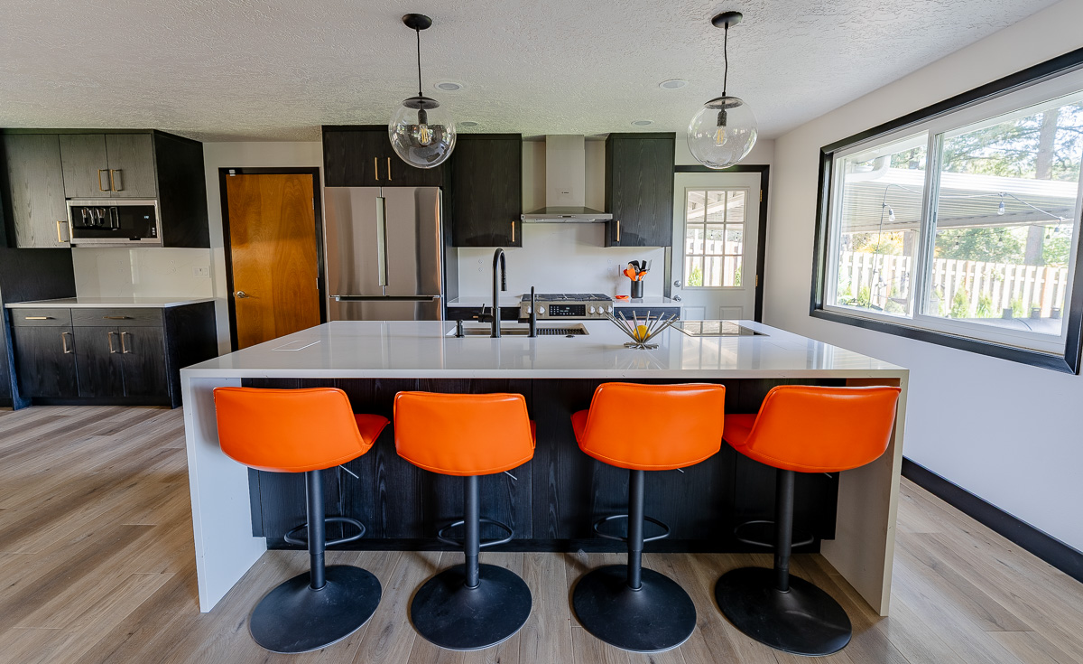
Before and after
Hover over the photo to see the transformation!
Project Goals
The main goals of this project were expanding the countertop area for both cooking and entertaining while addressing the severe lack of functional storage in the original kitchen. Through strategic design choices, we created a spectacular island that serves dual purposes—a culinary workspace featuring an induction cooktop and an inviting gathering spot for hosting friends and family.
We added dimmable lighting fixtures to create a layered effect combining natural light, overhead fixtures, and under-cabinet lighting. This strategy allows our clients to curate the perfect ambiance for any occasion.
Our design team was committed to seamlessly integrating the new kitchen with the home's existing aesthetic. We carefully crafted a design that creates a cohesive, modern, and stylish flow throughout the entire first floor, ensuring the kitchen functions as a natural extension of the home's overall design.
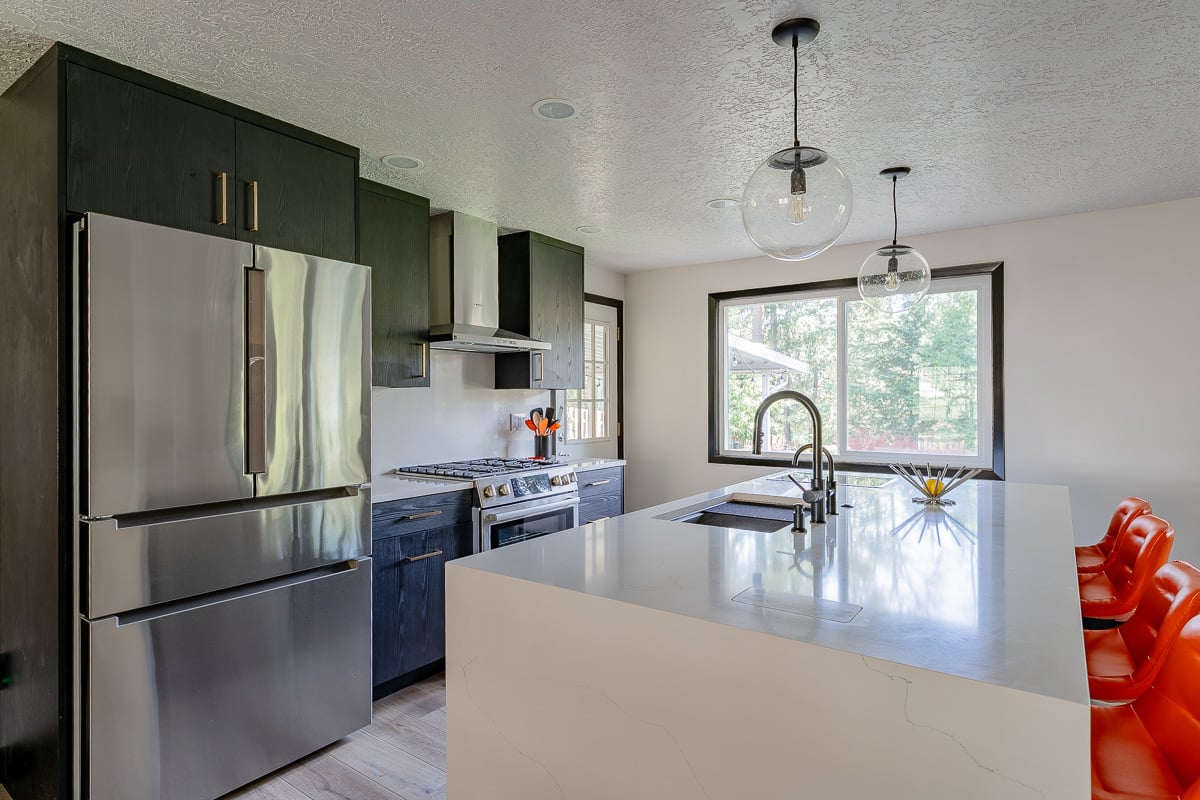
Unique Features
- A huge island centerpiece serves as a focal point for this space, a prep area, and a seating option for guests.
- We kept the existing gas range while adding an induction cooktop to the island to increase the functionality of the kitchen.
- Layered lighting sets the perfect mood for the space any time of day.
- While we didn't end up removing any walls in the kitchen, our clients were also interested in addressing the dark and cramped entryway to their home. We moved or removed multiple walls in the entryway, installed a cable handrail, updated the existing cabinetry, and painted all the trim to match the cabinets.
- The end result is so much more than a kitchen remodel. The flow, aesthetic, and feel of this main living area has been transformed into a bright, stylish, and modern space.
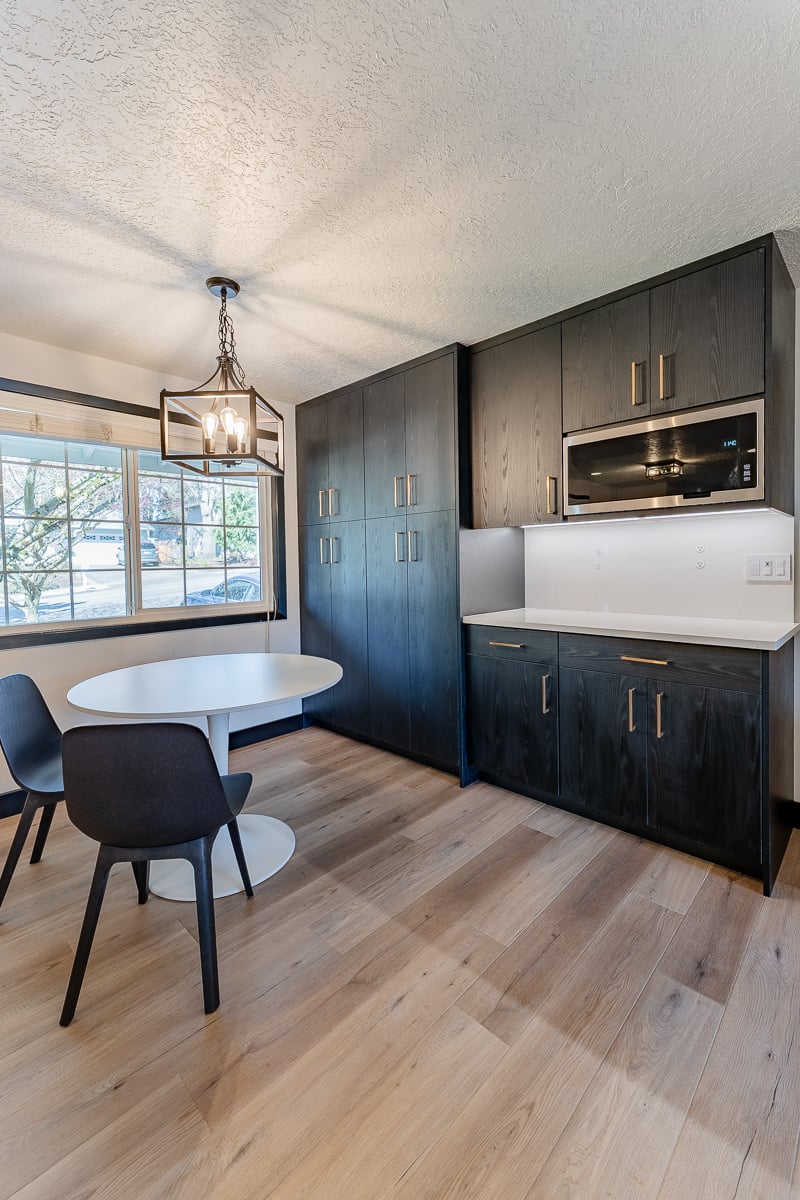
Virtual Walkthrough
Meet the Design Team
Our dedicated team of professionals blends artistry and functionality, ensuring every detail reflects your unique vision.

Adrienne



