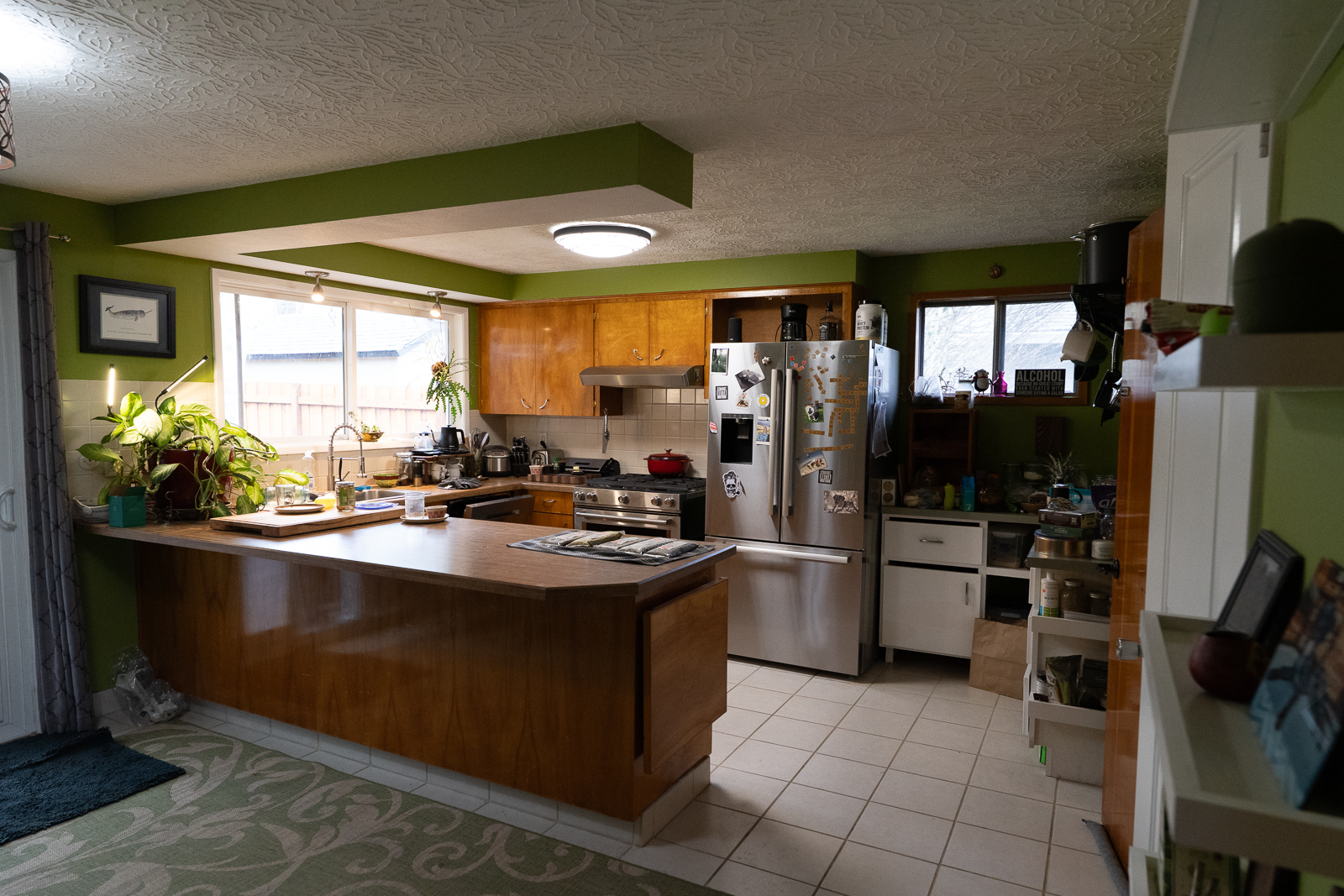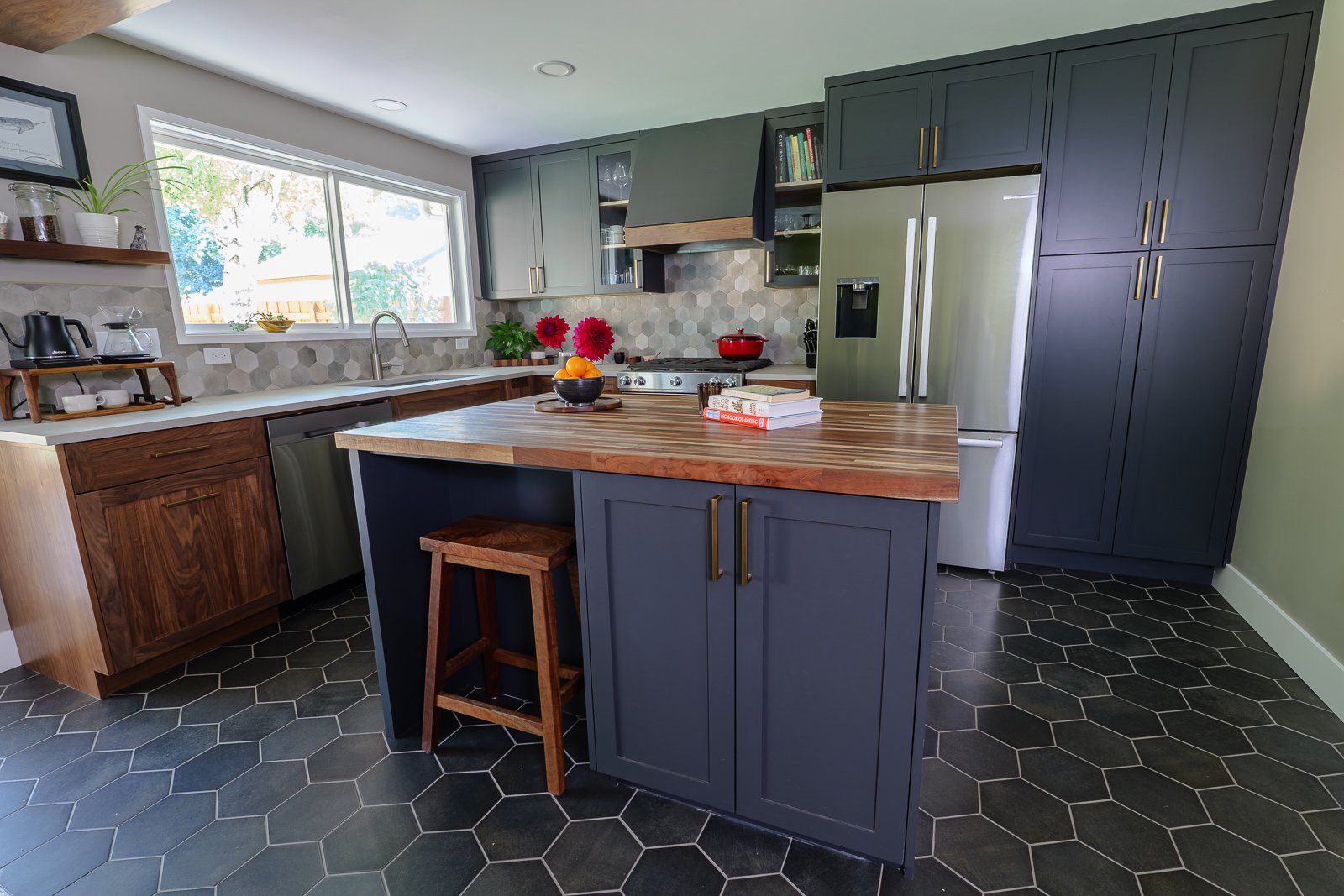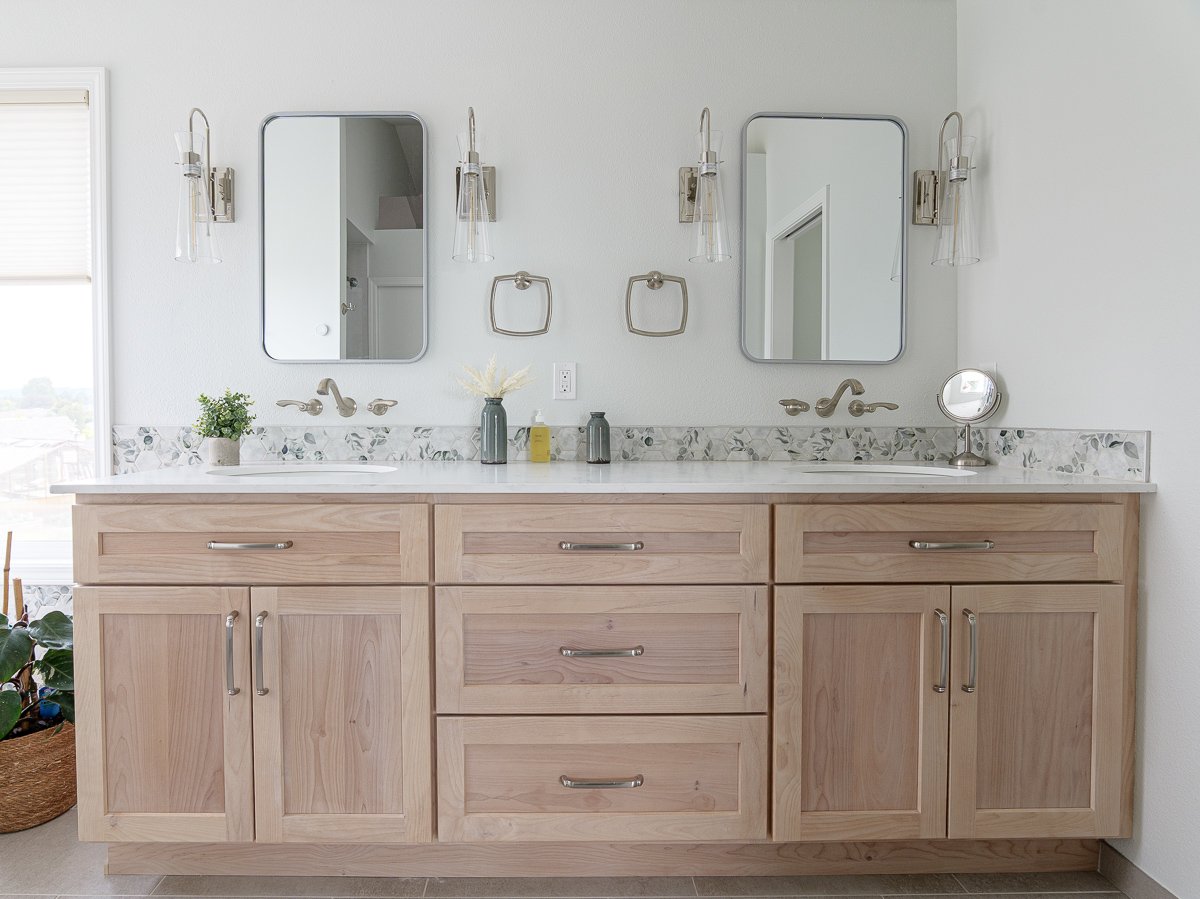Creating an Open Kitchen
This Portland kitchen transformation focused on reimagining the flow and functionality of the space, while also refreshing its look and feel. The original layout featured a peninsula that created a visual and physical barrier between the cooking and dining areas—and the patio outside—limiting both movement and social interaction.
The homeowners goal was to remove this dividing element and replacing it with a thoughtfully designed custom island that serves as both a functional workspace and a natural gathering point. This strategic change opened up the entire space, creating a seamless flow while maintaining distinct zones for cooking and dining.
Because one of the homeowners is a talented woodworker, we were able to incorporate some really lovely, custom handmade elements throughout the kitchen and dining room.
The result is a kitchen that not only functions better but creates a more inviting environment for both everyday living and entertaining.


Before and after
Hover over the photo to see the transformation!
Project Goals
- As mentioned, our goal for this remodel was to remove the peninsula to create better flow and openness between the cooking and dining areas.
- We installed heated floors, controlled by a thermostat, that will both heat the space in the winter and provide next-level comfort for the homeowners and their dog.
- Pretty much every homeowner wants more storage in their kitchen. We designed the cabinets to fit the space perfectly, maximizing storage while also keeping things tidy.
- The hexagonal tile used in both the backsplash and the floor helps this kitchen feel both modern and also fun.
- We wanted to incorporate handmade elements crafted by the homeowner throughout the space, including the island countertop and stool.

Unique Features
- Floor-to-ceiling cabinets beside the fridge, with pull-out drawers, and cabinet storage in the island really maximize storage.
- The island countertop was made by the homeowner, along with the wooden stool for the island.
- The hood above the range matches the style of the cabinetry while also including a wooden accent.
- We incorporated custom shelving inset into the wall and a floating shelf above the coffee station.

Meet the Design Team
Our dedicated team of professionals blends artistry and functionality, ensuring every detail reflects your unique vision.















