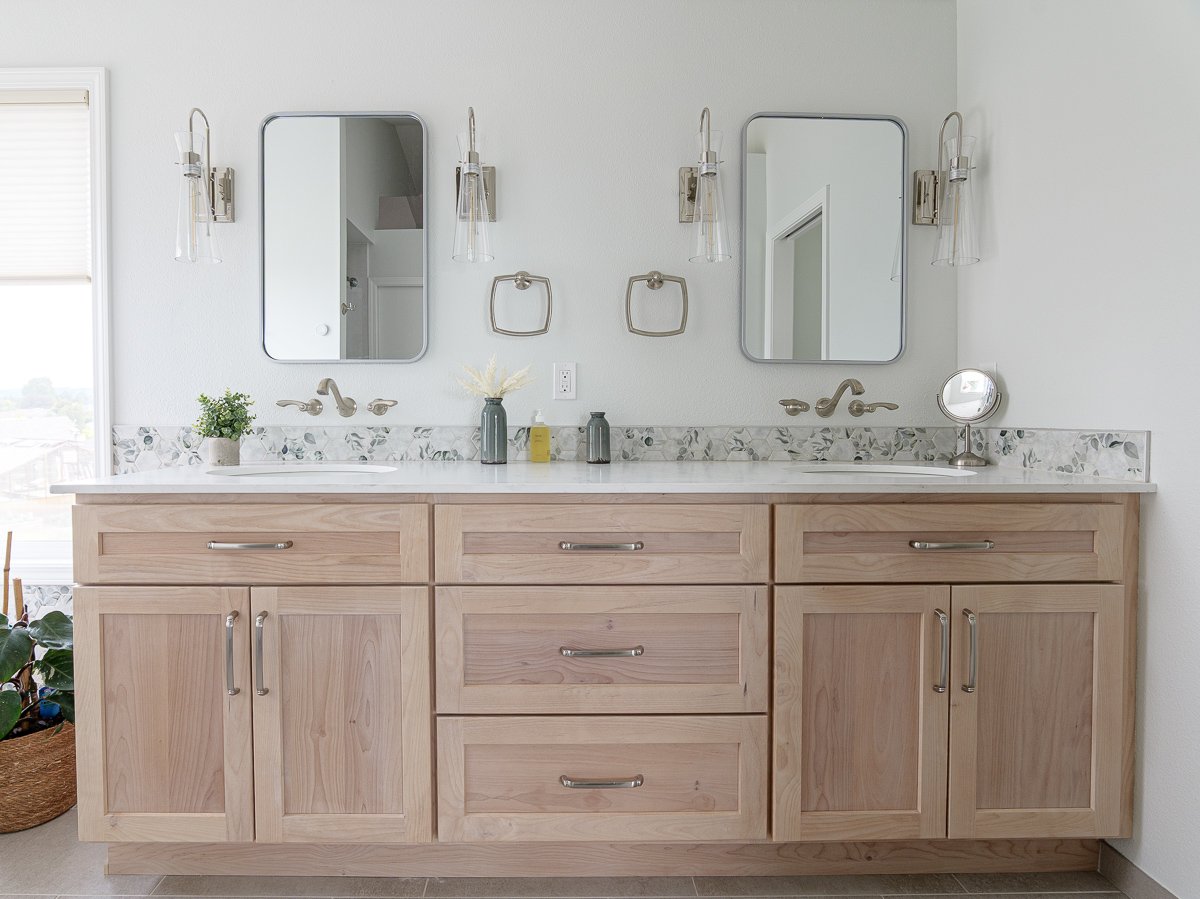Primary Suite Redesign
Our team completely reimagined this primary suite, taking it down to the studs for a comprehensive renovation. The original layout felt cramped and compartmentalized, with walls dividing the space. We opened it up to create a spacious primary suite that flows beautifully.
New hardwood floors and a wood panel accent wall bring a natural element into the space that works well with the earth tones and house plants throughout the space.
The entirely new bathroom features a walk-in shower with a large, green tile accent niche, connecting again to the house plants and nature outside the window. A luxurious soaking tub completes the spa-like atmosphere, making this suite a true retreat.
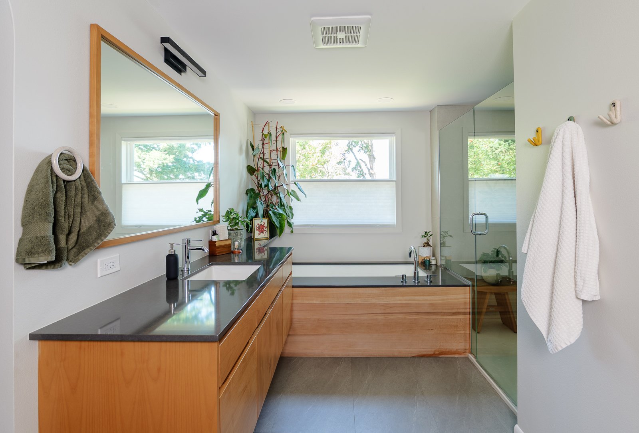
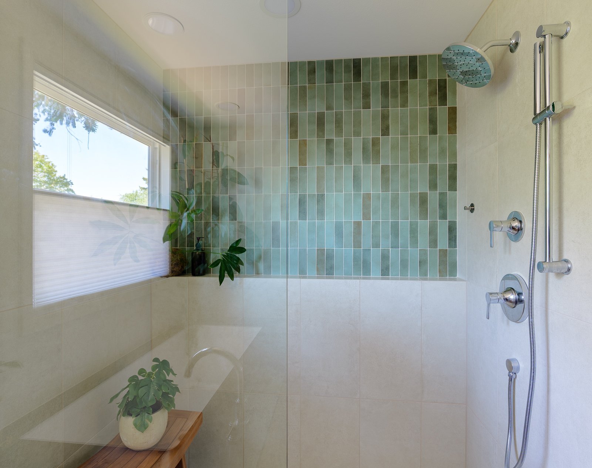
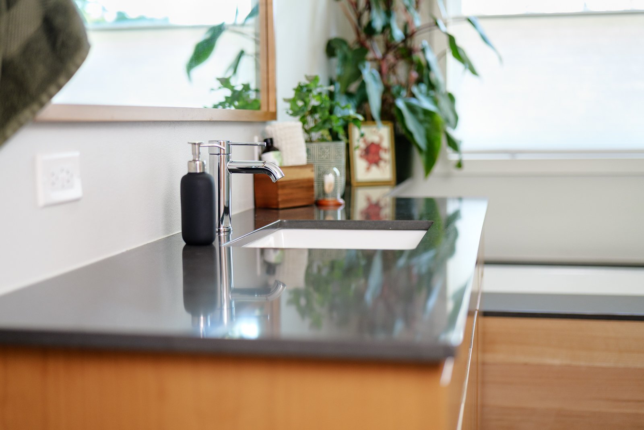
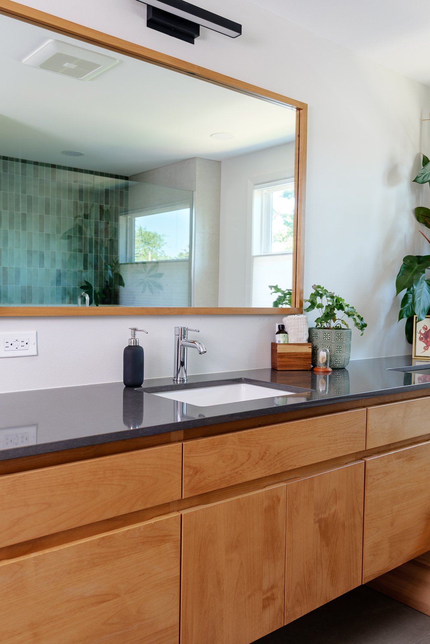
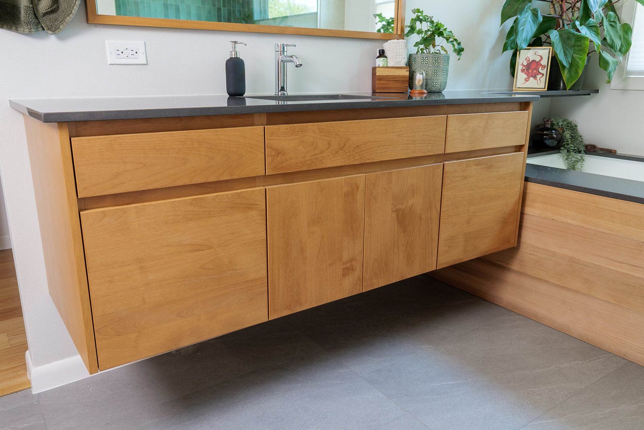
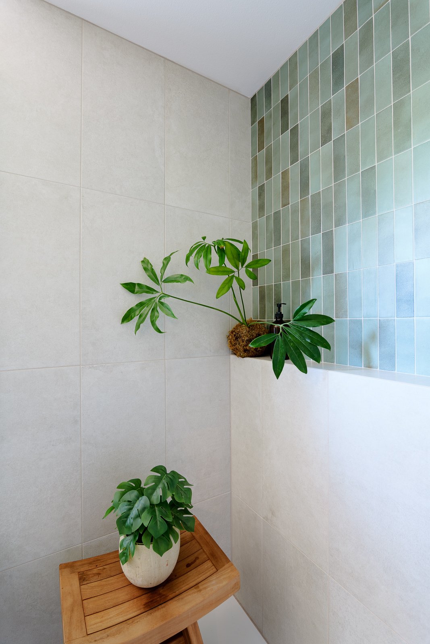
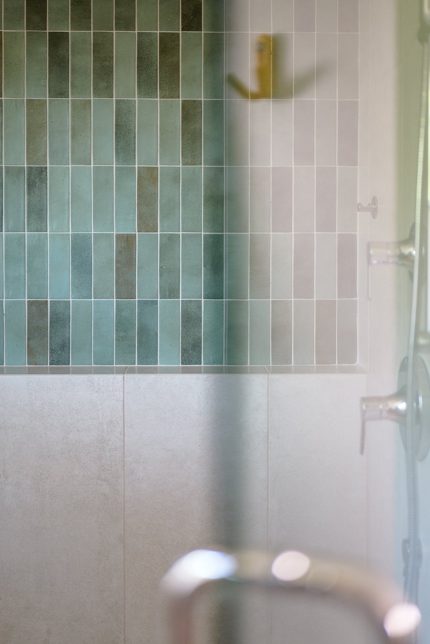
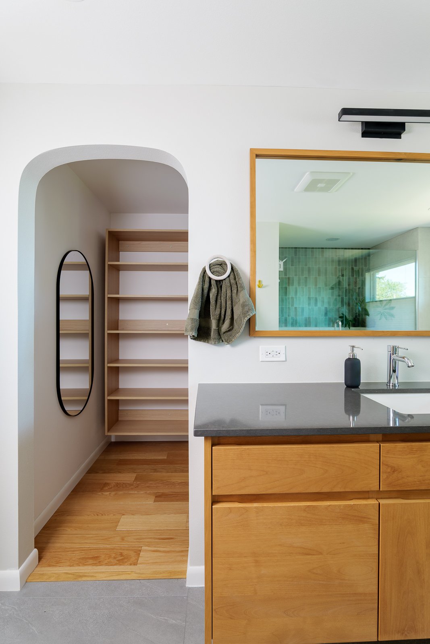
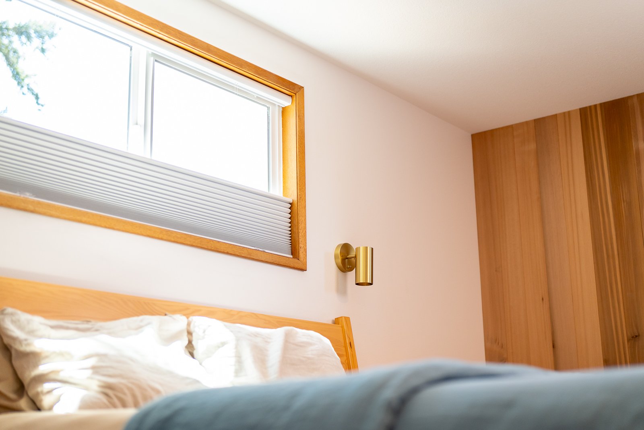
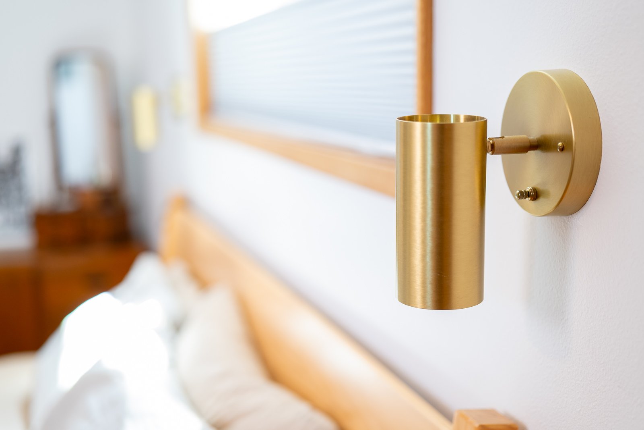
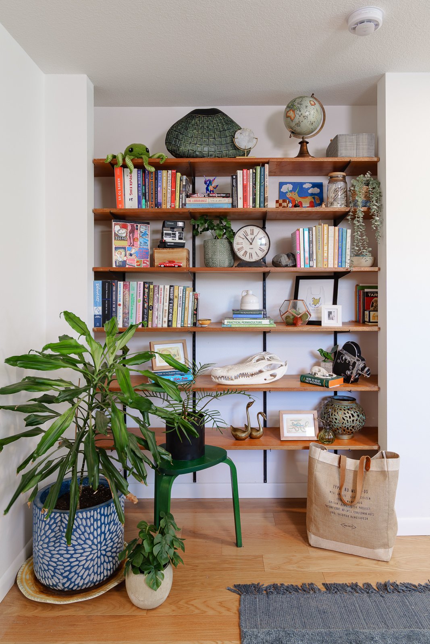
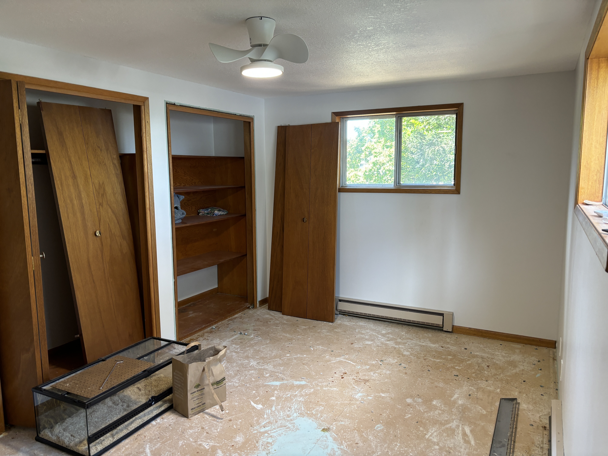
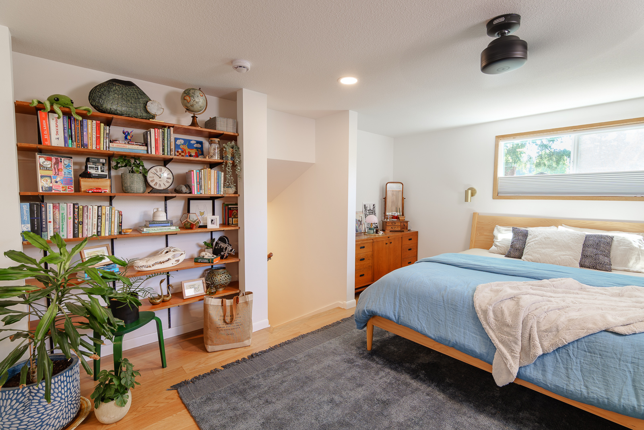
Before and after
Hover over the photo to see the transformation!
Project Goals
- Remove the walls and closets to open up this primary bedroom
- Install wood flooring throughout the space, along with a matching wood panel accent wall
- Build an entirely new bathroom with large format tile, and an inset accent niche
- Rework the flow so that the stairway flows naturally into the primary suite
- Match the wooden trim throughout the house in the soaking tub exterior, and wooden vanity.
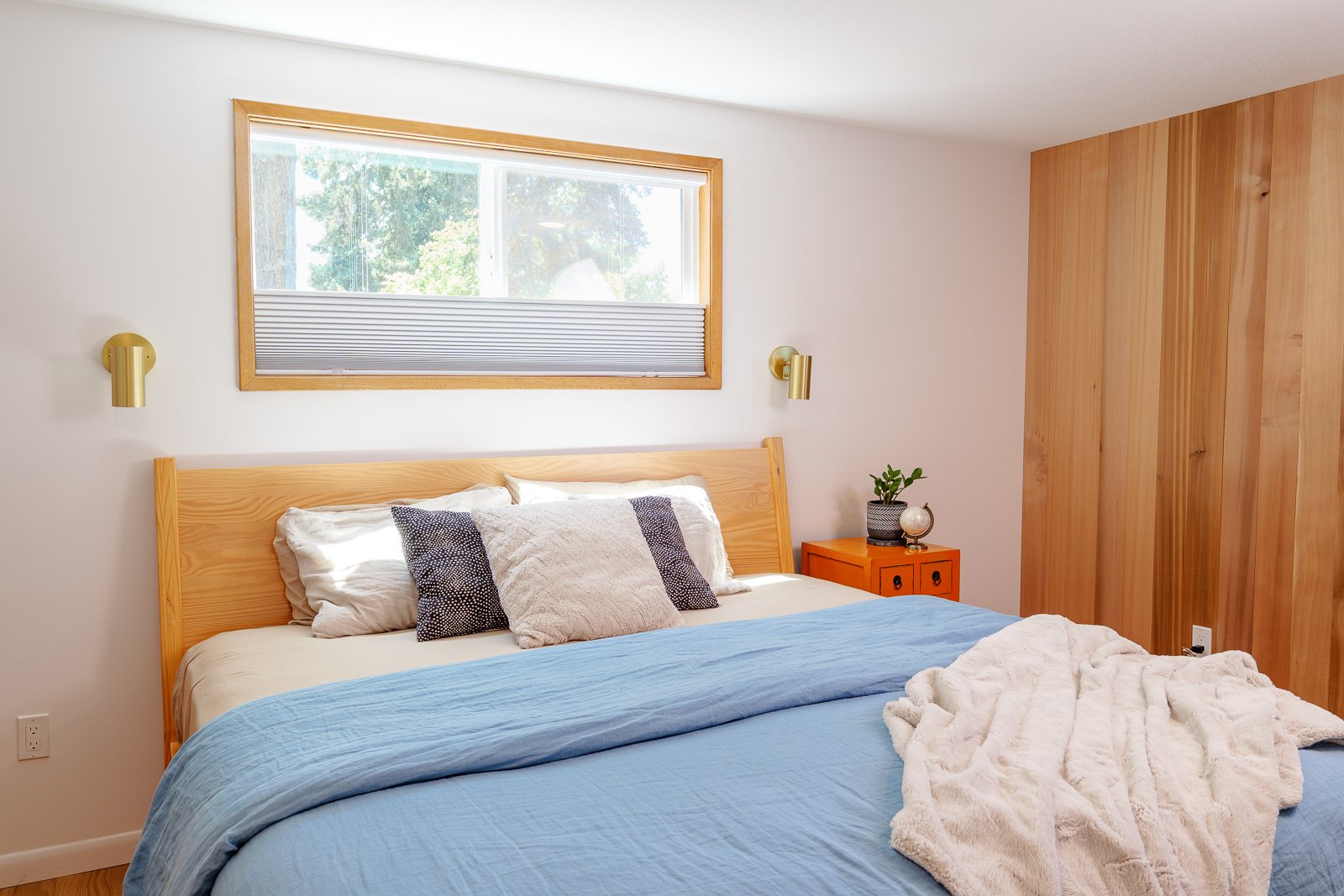
Unique Features
- We installed a custom piece of stained glass above the entryway to the primary suite
- We created a fun inset shelving unit to hold books and plants and add character to the space
- The shower includes a large accent tile wall of vertical blue-green subway tiles that connect with both the house plants and nature outside the window
- The bathroom includes both a walk-in shower and a bathtub.
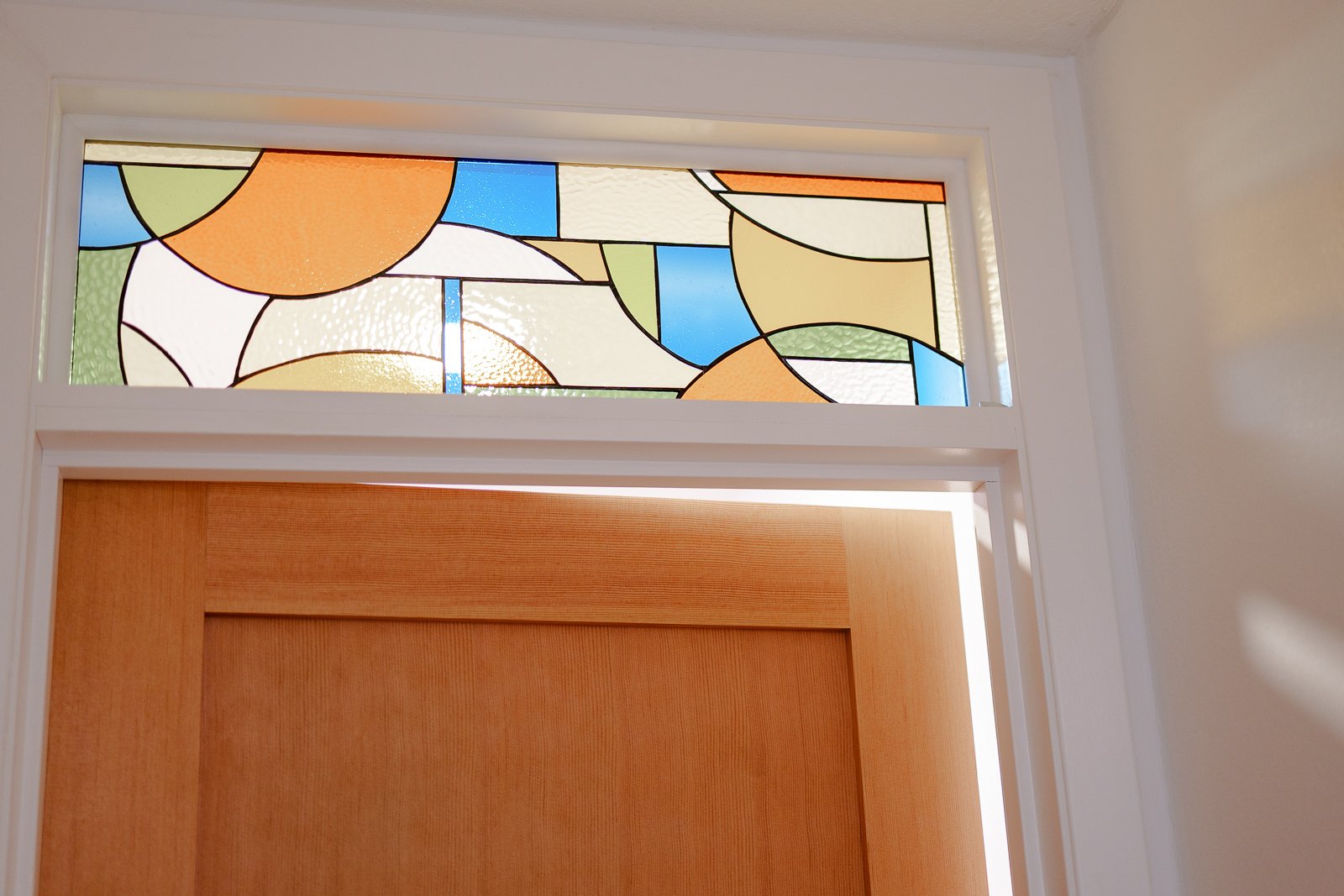
Meet the Design Team
Our dedicated team of professionals blends artistry and functionality, ensuring every detail reflects your unique vision.



