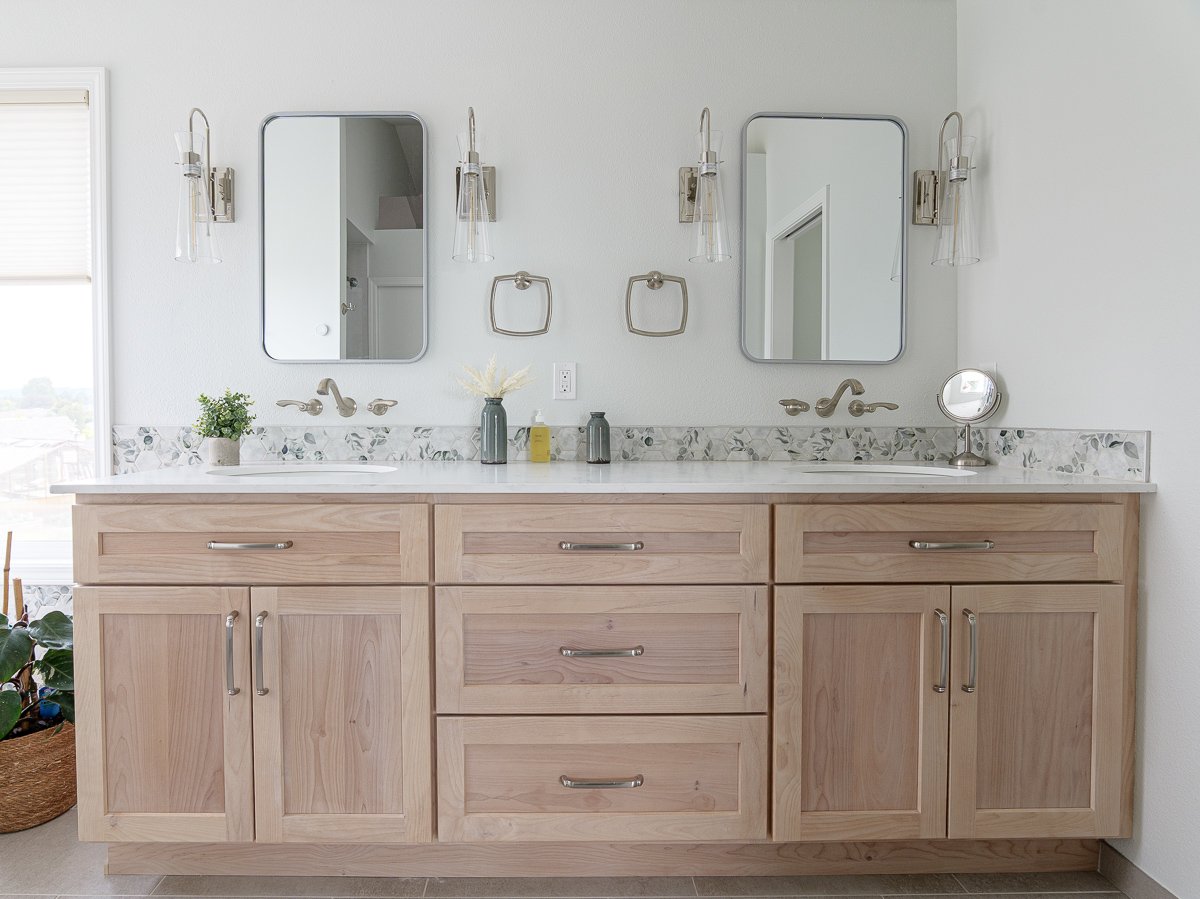From Disaster to Dream: A Complete Home Revival
We remodeled this Southwest Portland home as part of an insurance restoration after disaster struck and water flooded the home. The homeowners seized the opportunity to refresh their space to create a bright, welcoming atmosphere.
The house was taken down to the studs and rebuilt with all new materials, providing our design team with a unique opportunity to showcase what can be achieved when you have a blank canvas.
What was once a basic utility space became a bright, functional laundry room that the homeowners actually enjoy spending time in. An added window brings in natural light and peaceful views of the forest outside.
We also added a window to the bathroom, transforming this dark, cramped space into a spa-like retreat. New wooden cabinetry and quartz countertops connect the outdoor views with a cedar sauna, tying together the entire space.
In the powder room upstairs, we replaced the old vanity with a streamlined pedestal sink, installed a new bidet toilet, and added beautiful traditional tile work. Wainscoting was brought up the wall to incorporate the black tones from the floor, creating visual interest and tying the space together with the home's overall design aesthetic.
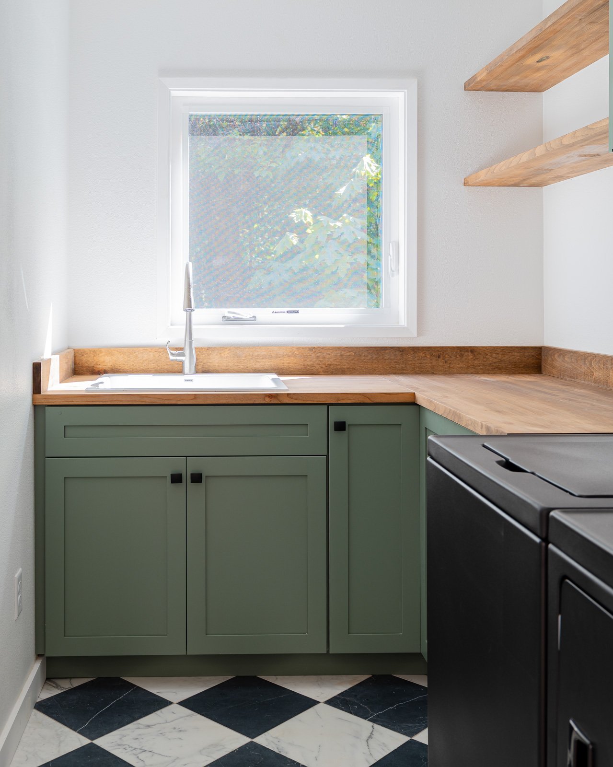
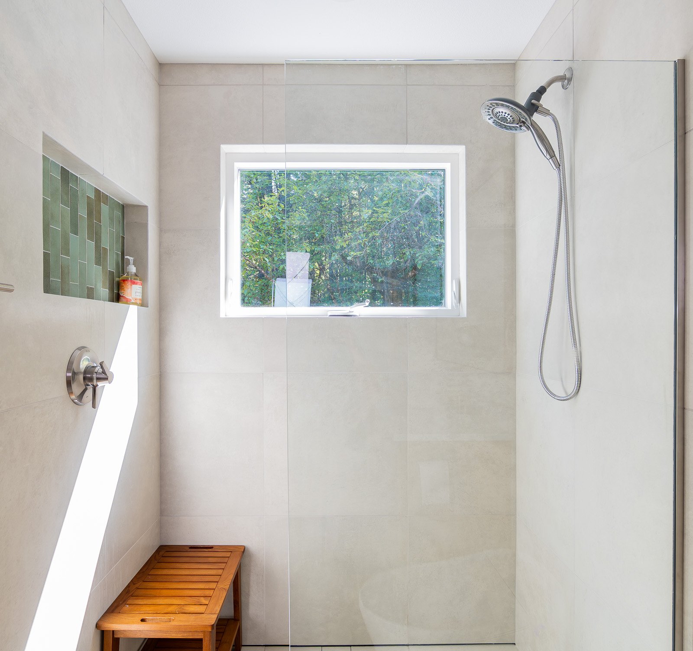
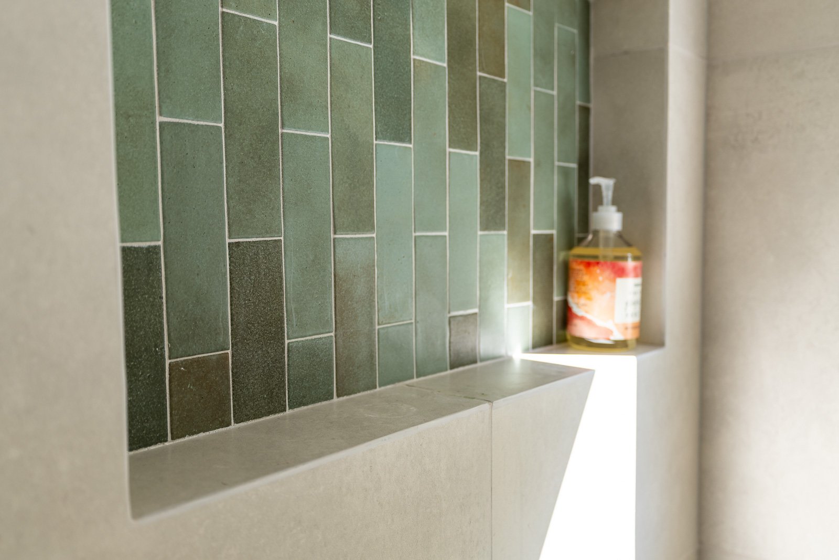
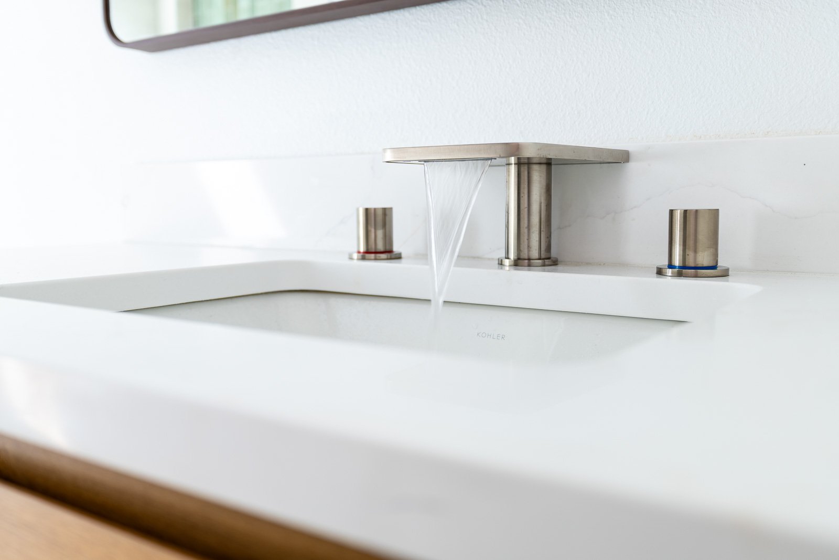
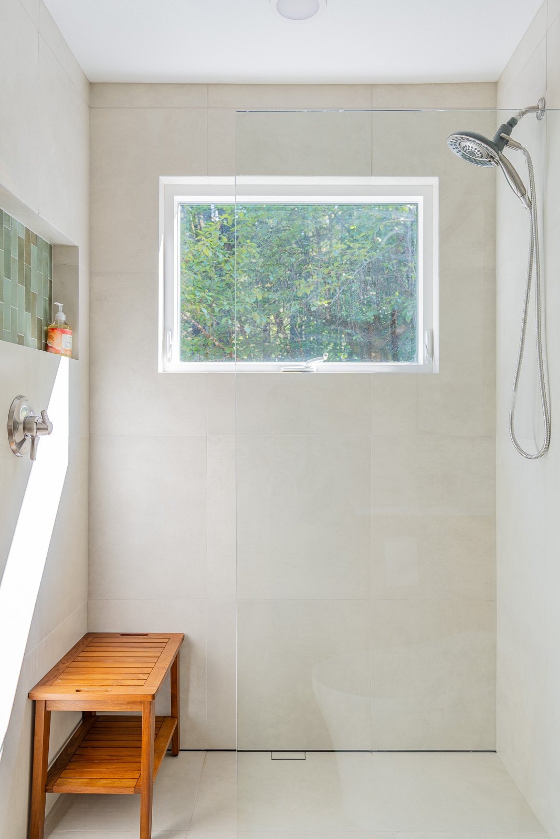
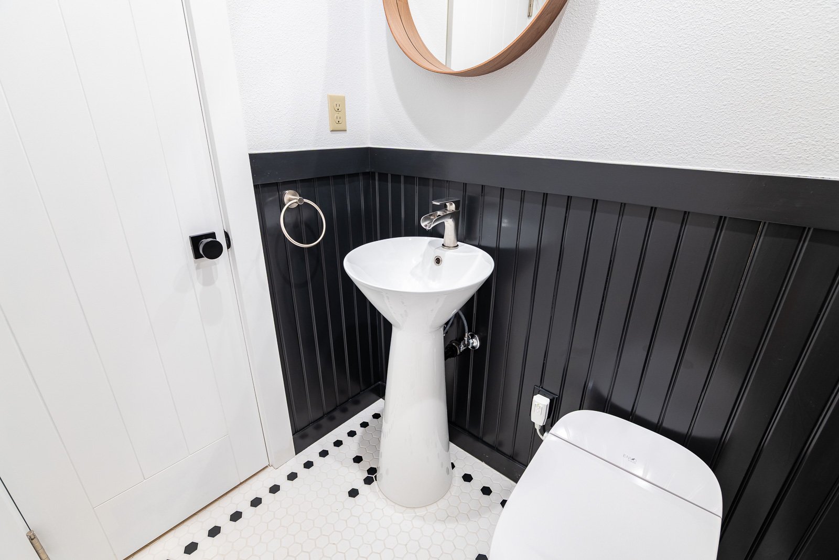
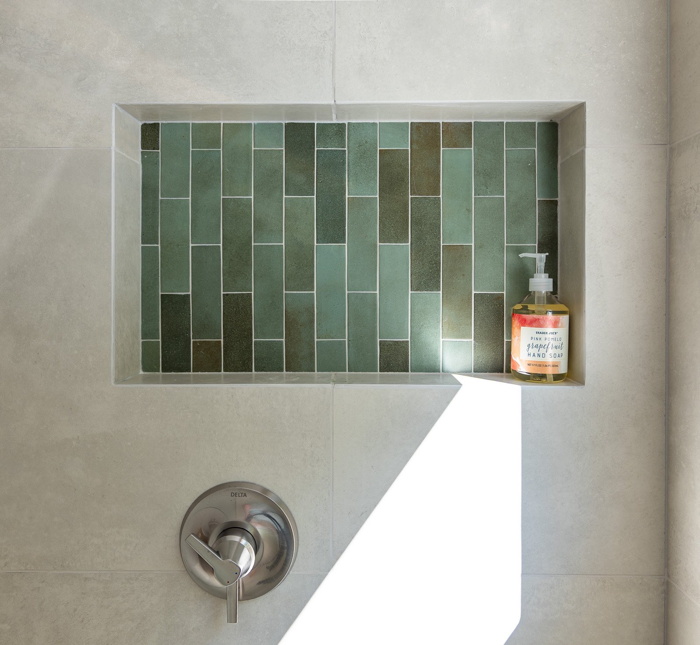
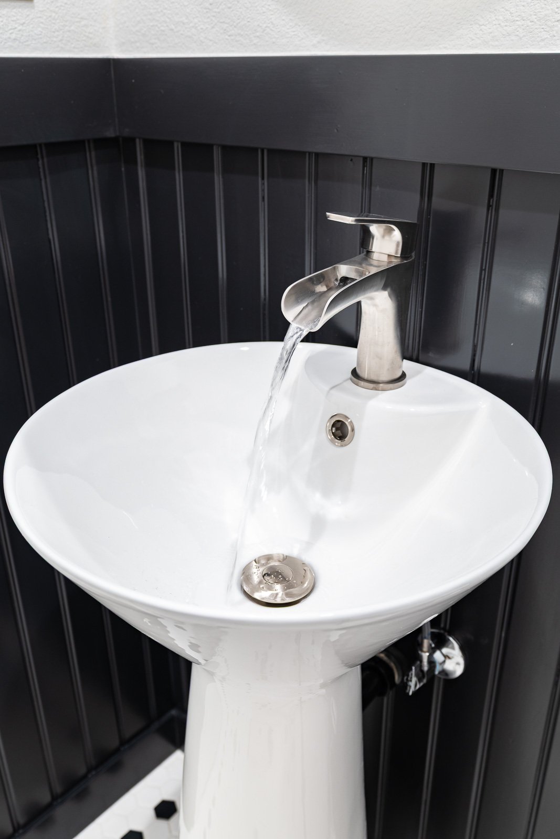
Project Goals
- Restore the home - Our primary focus was restoring the space post-disaster while improving design, layout, and feel. This included new flooring, cabinetry, and two bathroom remodels.
- Add windows to increase light - Many basements lack natural light. By adding windows to the laundry room and bathroom, this space now feels brighter and better connected to nature outside.
- Hardwood flooring for seamless flow - We installed engineered hardwood throughout the home for a cohesive feel and beautiful look.
- Connect indoor and outdoor spaces - Our designer used wood, marble, and stone elements to bring the calming beauty of the surrounding nature into every space.
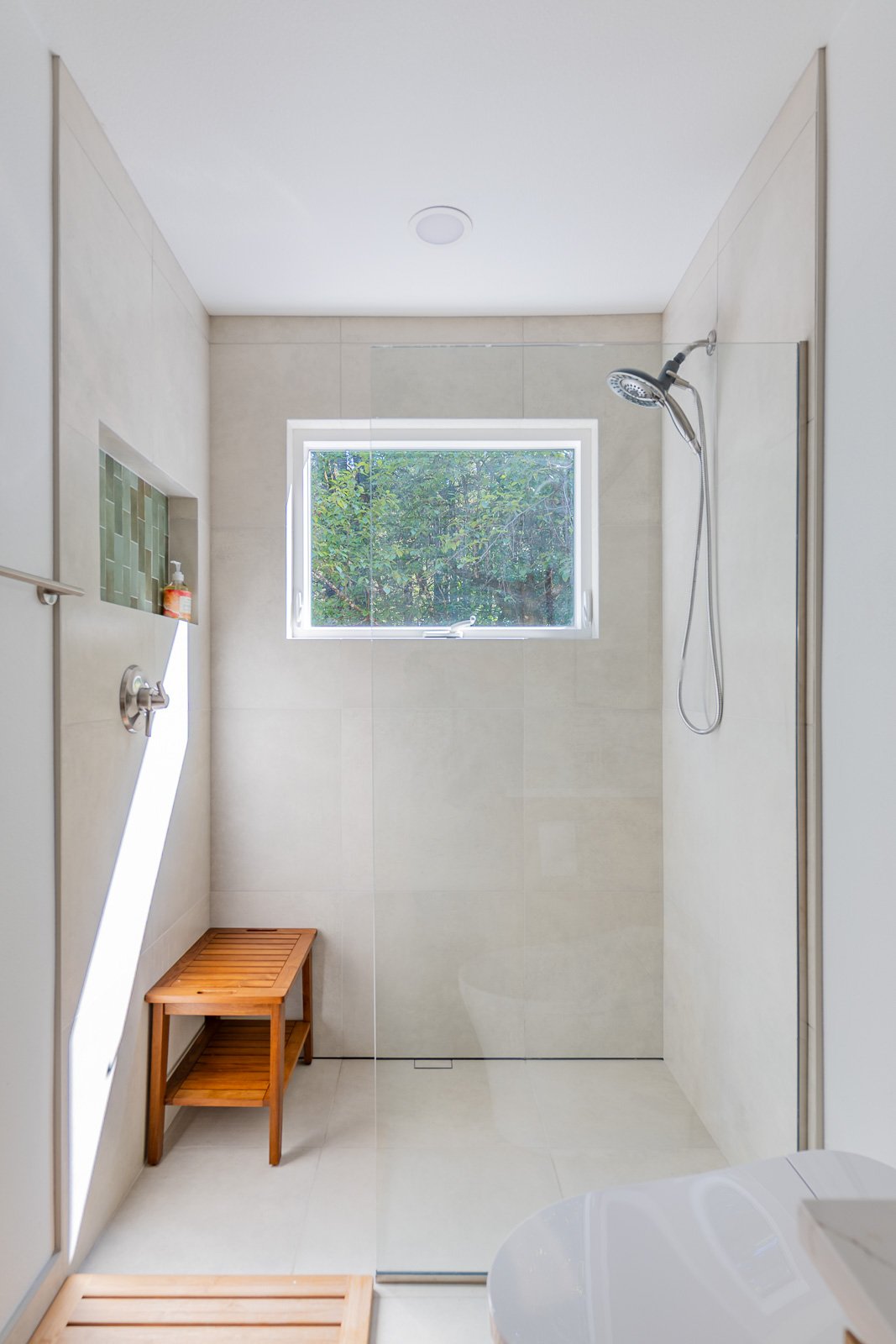
Unique Features
- Linear drain shower system - We eliminated the center drain and created a linear drain along the wall so water disappears out of sight for a cleaner, more modern shower experience.
- Floating vanity design - The wall-mounted bathroom vanity creates more visual floor space and contributes to the clean, contemporary aesthetic throughout the home.
- Marble flooring in wet areas - We used durable marble tile in the basement laundry room that's both practical for a wet environment and beautiful enough to make chores feel less mundane.
- Green subway tile shower accent - The vertical offset pattern in the shower niche connects to the forest colors visible through the new windows, tying indoor and outdoor spaces together.
- Strategic material palette - Wood cabinetry, quartz countertops, and natural stone elements create a cohesive mid-century modern look that feels timeless rather than trendy.

Virtual Walkthrough
Meet the Design Team
Our dedicated team of professionals blends artistry and functionality, ensuring every detail reflects your unique vision.

Adrienne



