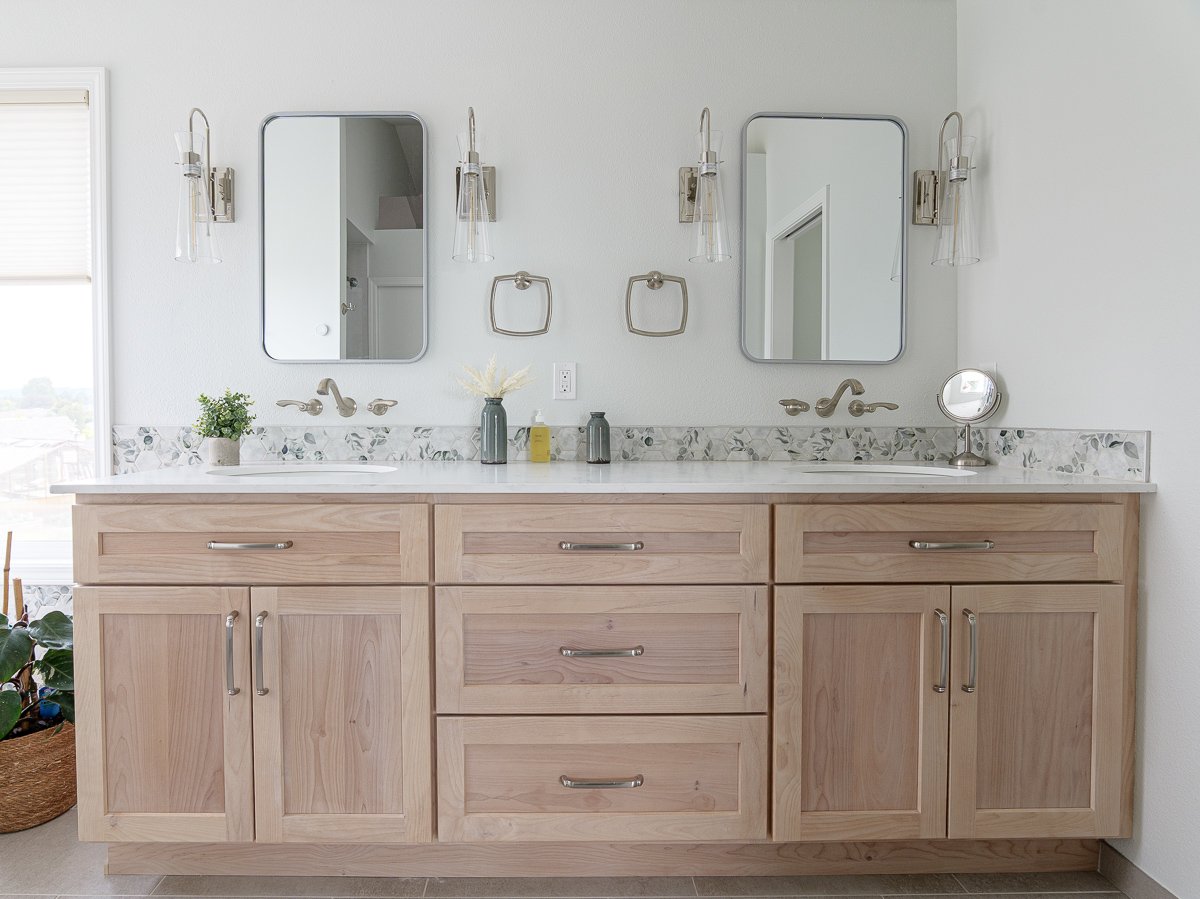An Elegant Whole Home Remodel
This Portland whole home remodel was completed as part of an insurance restoration after a tree fell on the home. We've helped many homeowners navigate the insurance claim process and would be happy to help you with an insurance restoration remodel.
The house was taken down to the studs and rebuilt with all new materials, providing our design team with a unique opportunity to showcase what we can do with a blank slate. While preserving the character—and stunning views—of this home, we integrated custom craftsmanship and distinctive design features throughout.
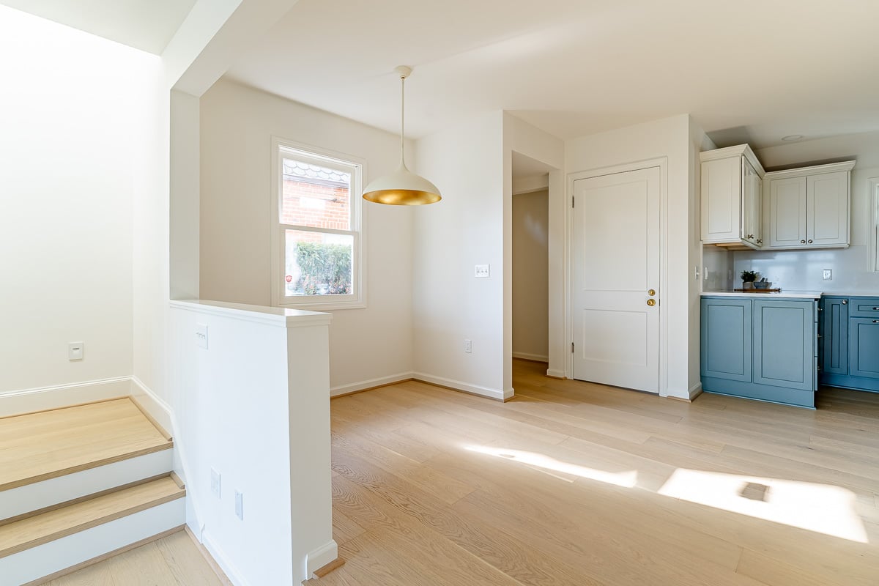
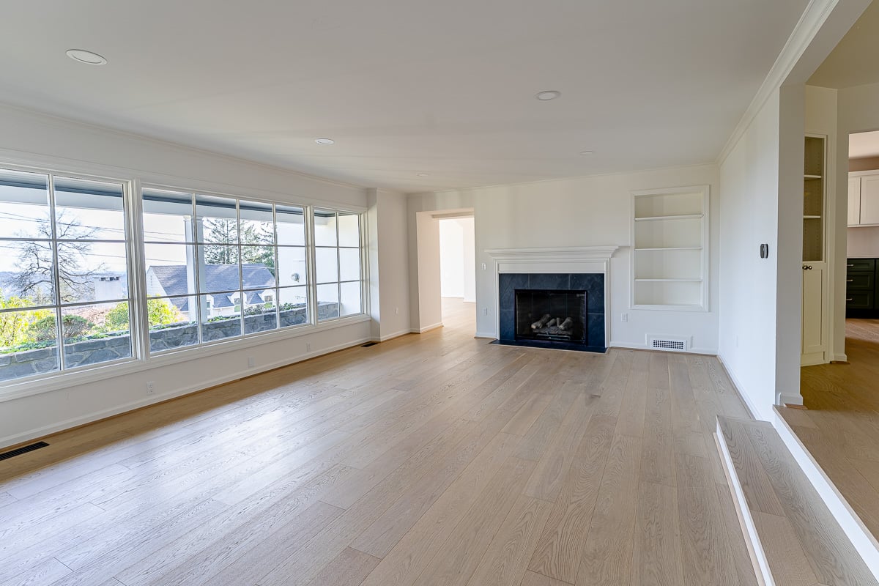
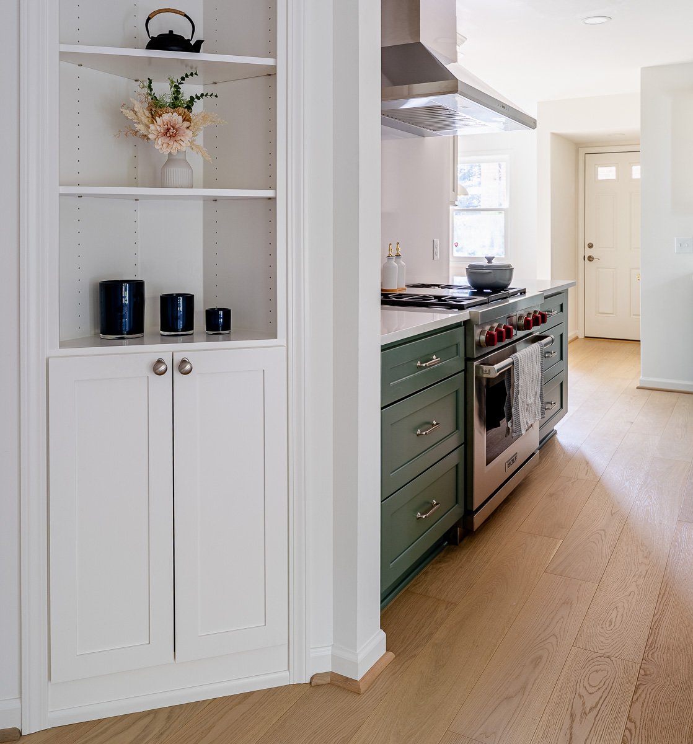

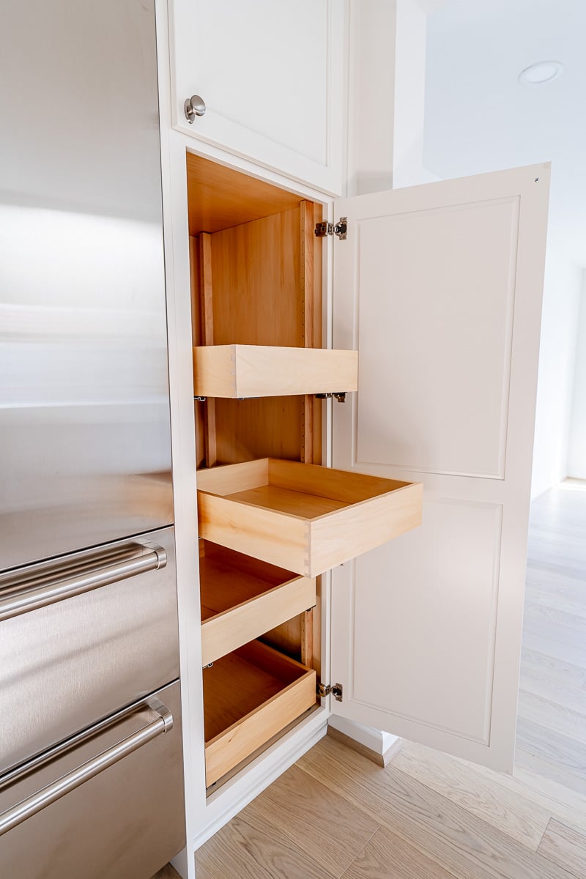
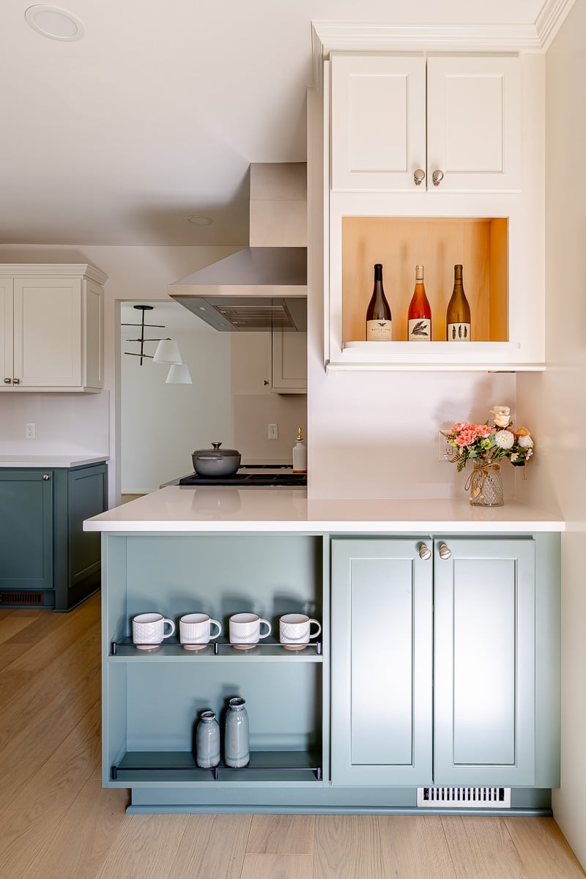
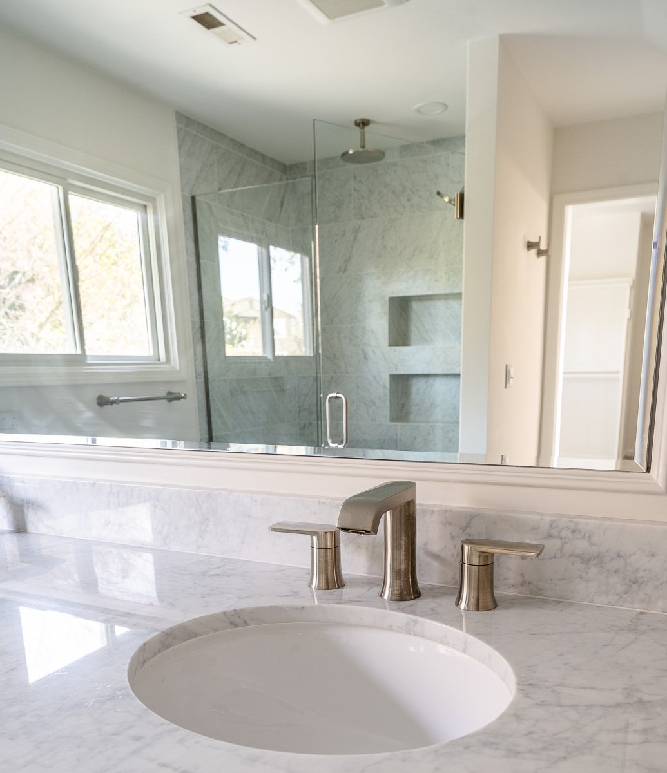
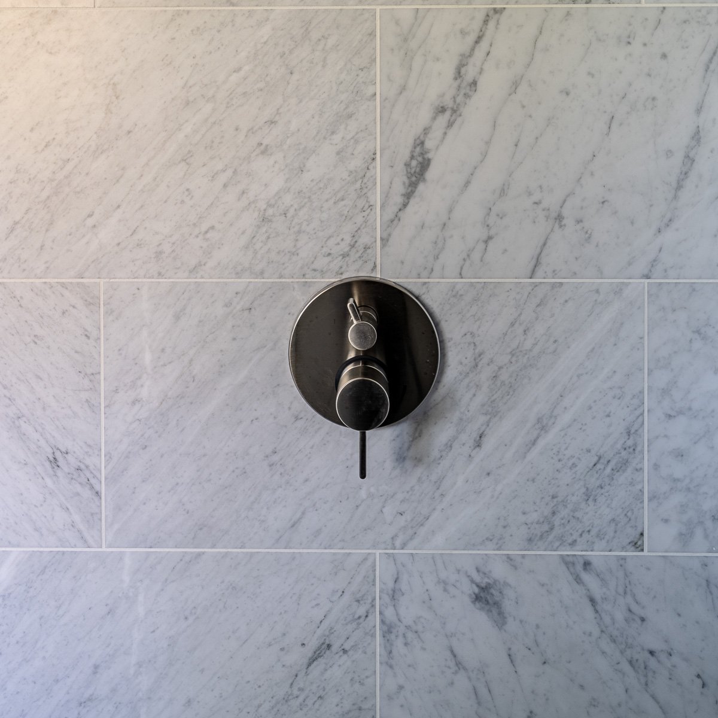
Project Goals
- Restore the home to pre-loss condition after catastrophic tree damage - The project involved extensive restoration work after a tree fell on the house, hitting every ridge point and causing significant structural damage.
- Update and modernize the kitchen while maintaining character - The team reconfigured the kitchen layout, installed engineered quartz countertops with matching backsplash, and added a larger SubZero refrigerator to replace an underutilized wet bar area.
- Rebuild the primary bathroom with enhanced features - The bathroom was completely gutted and rebuilt with marble tile flooring, custom-depth shower niches, dual shower heads, and a new bidet with dedicated electrical circuit.
- Restore architectural details while improving functionality - The restoration included rebuilding the inset cabinetry in the dining room that had been removed during remediation.
- Incorporate custom solutions for unique architectural challenges - The team designed around structural constraints like a stairwell beneath the kitchen cabinets, requiring a complete custom kitchen cabinet package.
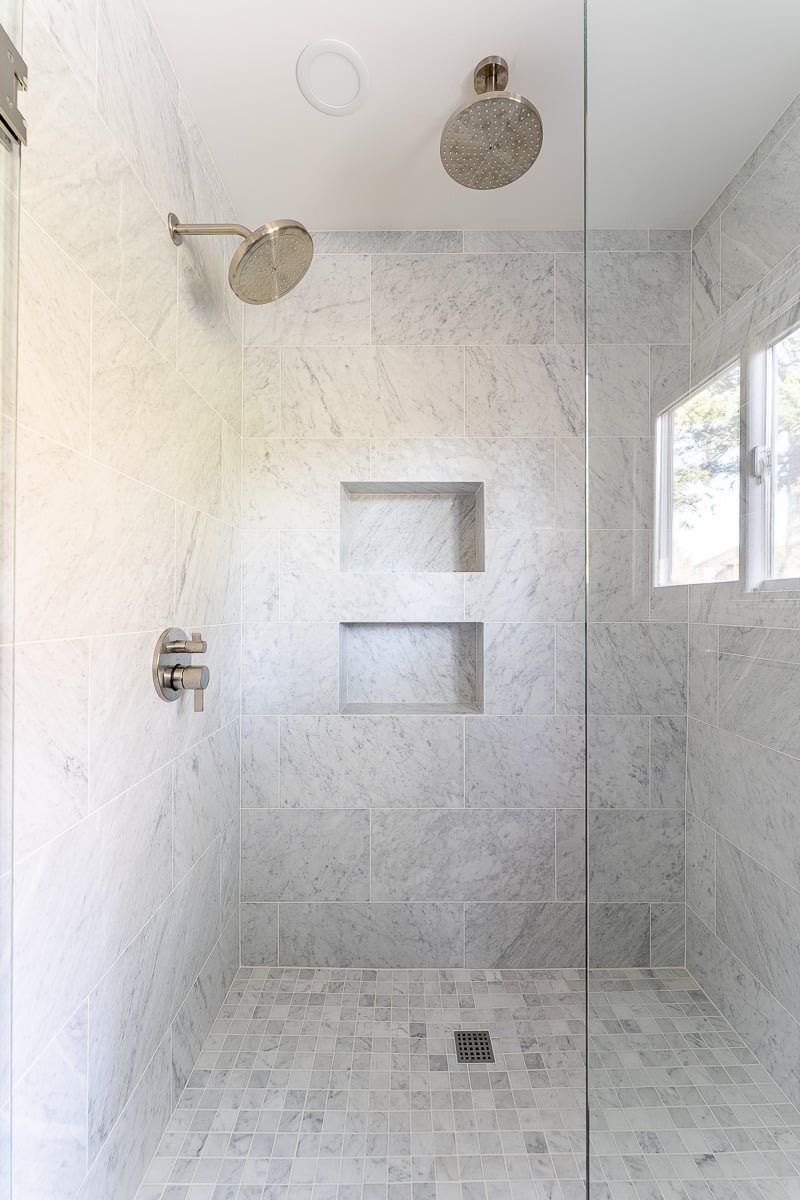
Unique Features
- Under-cabinet lighting with custom light valances that conceal the fixtures while maintaining clean cabinet lines
- Nearly invisible seamwork throughout all quartz surfaces, showcasing exceptional craftsmanship
- Statement backsplash behind the range that extends dramatically to the ceiling, creating a high-end design focal point
- Ingenious custom corner cabinet solution designed around the stairwell that runs beneath the kitchen
- Thoughtful enhancements that honor the home's character while improving functionality for modern living

Virtual Walkthrough
Meet the Design Team
Our dedicated team of professionals blends artistry and functionality, ensuring every detail reflects your unique vision.
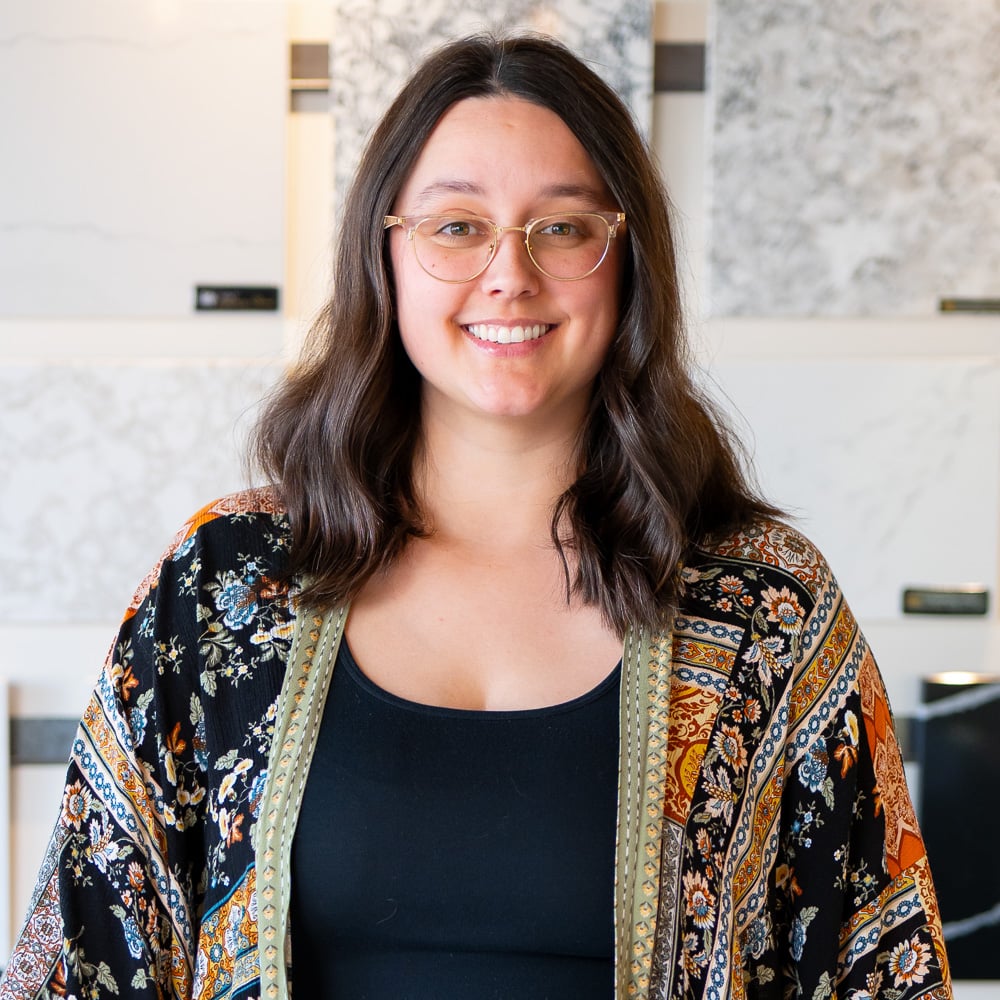
Designer
Emily

Design Consultant


